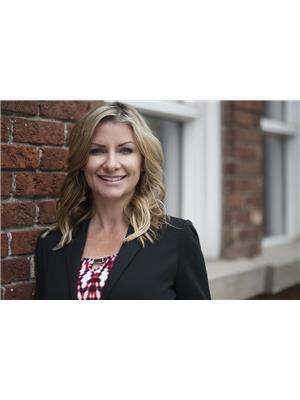Amy Ripley
Realtor®
- 780-881-7282
- 780-672-7761
- 780-672-7764
- [email protected]
-
Battle River Realty
4802-49 Street
Camrose, AB
T4V 1M9
With close proximity to Jackfish Lake & Mink Lake is this beautiful five bedroom WALKOUT bi-level on 3.8 acres. The main floor is flooded with natural light from all the windows. The living room has vaulted ceilings, hardwood flooring and a cozy gas fireplace. The kitchen features stainless steel appliances, a walk in pantry and a garden door leading to the west facing composite deck. The views are breathtaking! The large primary bedroom has a walk in closet & four piece ensuite. Finishing this level are two good size bedrooms & a four piece bathroom with shelving. The bright lower level has a family room with woodstove,custom built-ins, two more good size bedrooms, a four piece bathroom and a massive laundry room. Air conditioning. The over sized heated garage is 27 x 23, has a floor drain plus hot and cold water plumbed to it. The property is fully landscaped, fenced and gated. (id:50955)
| MLS® Number | E4412437 |
| Property Type | Single Family |
| Neigbourhood | Lakecrest |
| AmenitiesNearBy | Park |
| Features | Private Setting, No Smoking Home |
| Structure | Deck |
| BathroomTotal | 3 |
| BedroomsTotal | 5 |
| Appliances | Dishwasher, Dryer, Garage Door Opener Remote(s), Garage Door Opener, Refrigerator, Stove, Central Vacuum |
| ArchitecturalStyle | Bi-level |
| BasementDevelopment | Finished |
| BasementType | Full (finished) |
| ConstructedDate | 2000 |
| ConstructionStyleAttachment | Detached |
| CoolingType | Central Air Conditioning |
| FireplaceFuel | Gas |
| FireplacePresent | Yes |
| FireplaceType | Woodstove |
| HeatingType | Forced Air |
| SizeInterior | 1384.2389 Sqft |
| Type | House |
| Attached Garage |
| Acreage | Yes |
| FenceType | Fence |
| LandAmenities | Park |
| SizeIrregular | 3.81 |
| SizeTotal | 3.81 Ac |
| SizeTotalText | 3.81 Ac |
| Level | Type | Length | Width | Dimensions |
|---|---|---|---|---|
| Lower Level | Family Room | 7.6 m | 5.9 m | 7.6 m x 5.9 m |
| Lower Level | Bedroom 4 | 4.01 m | 3.49 m | 4.01 m x 3.49 m |
| Lower Level | Bedroom 5 | 3.55 m | 3.49 m | 3.55 m x 3.49 m |
| Lower Level | Laundry Room | 3.56 m | 3.14 m | 3.56 m x 3.14 m |
| Main Level | Living Room | 5.54 m | 4.87 m | 5.54 m x 4.87 m |
| Main Level | Dining Room | 2.84 m | 2.22 m | 2.84 m x 2.22 m |
| Main Level | Kitchen | 3.76 m | 3.24 m | 3.76 m x 3.24 m |
| Main Level | Primary Bedroom | 4.36 m | 3.95 m | 4.36 m x 3.95 m |
| Main Level | Bedroom 2 | 3.34 m | 2.73 m | 3.34 m x 2.73 m |
| Main Level | Bedroom 3 | 3.34 m | 2.72 m | 3.34 m x 2.72 m |

