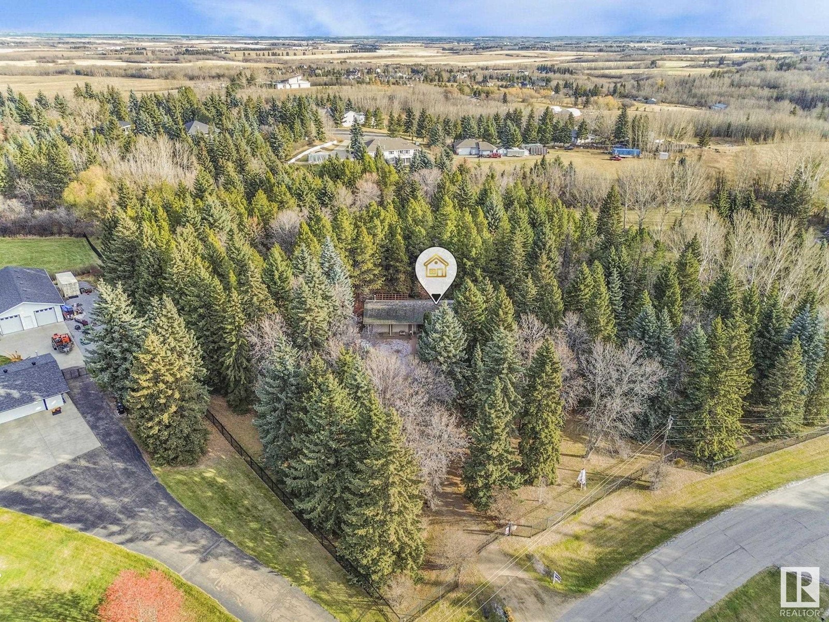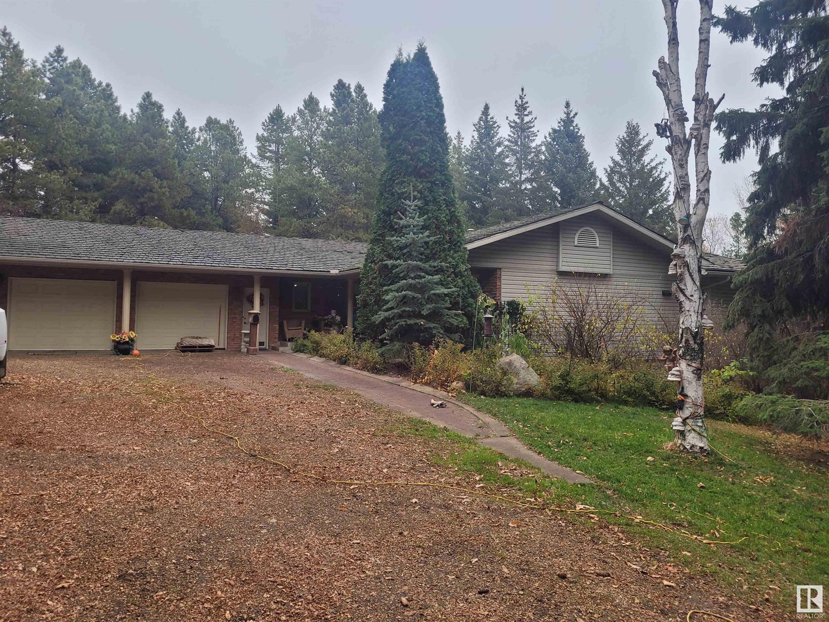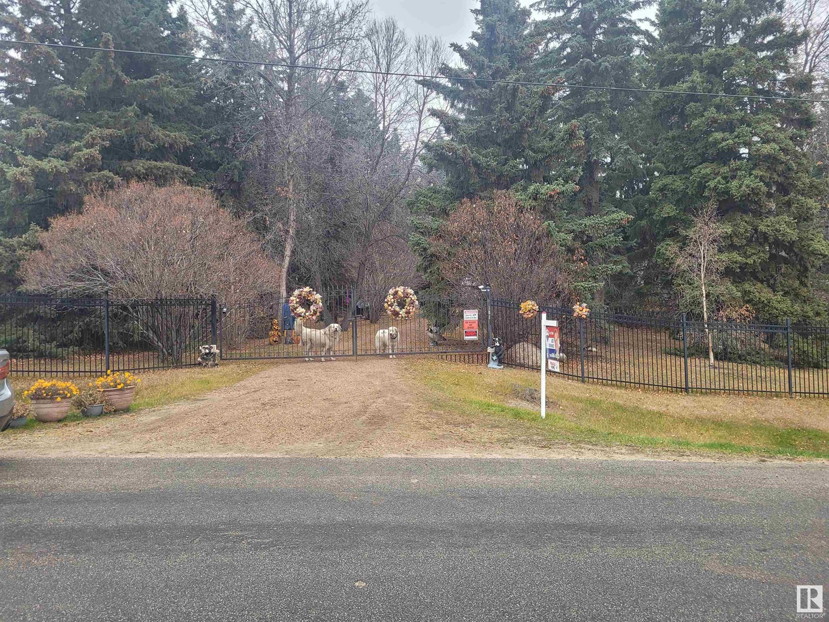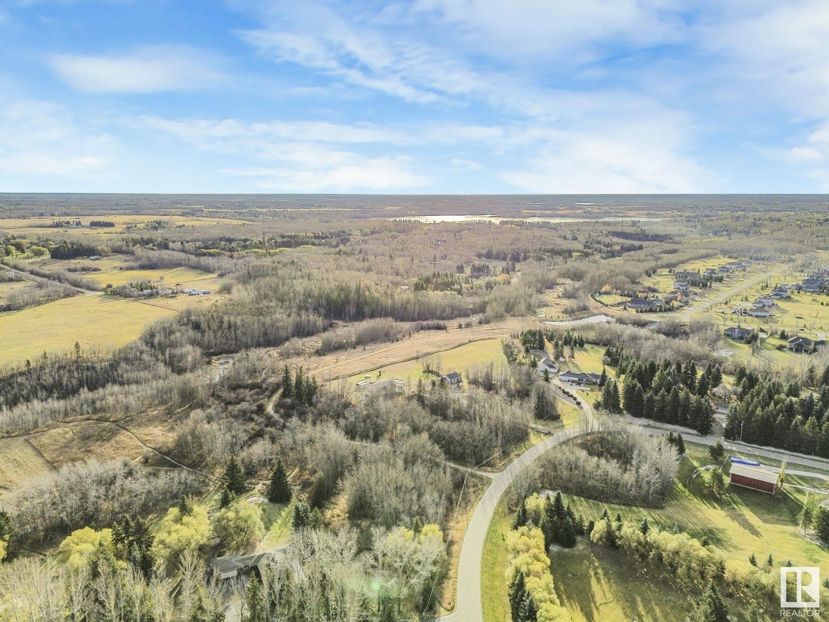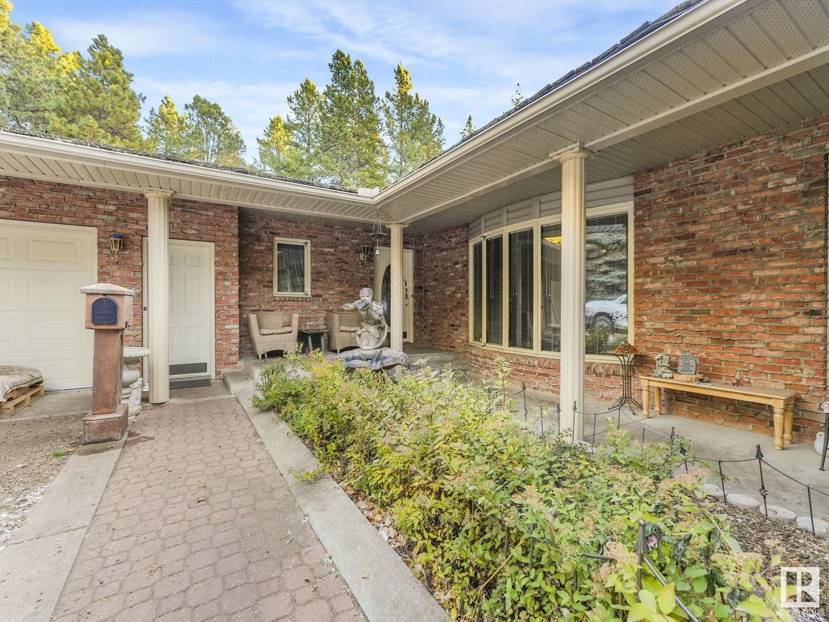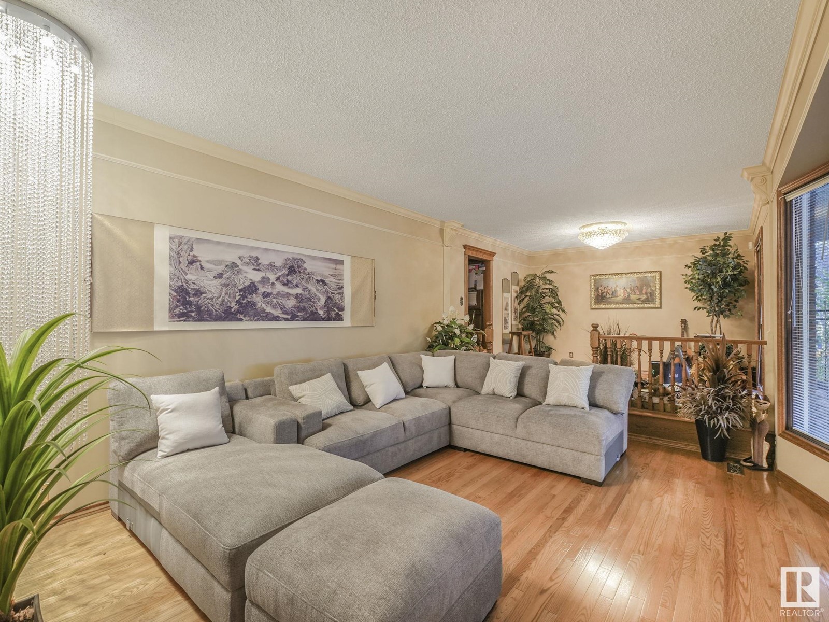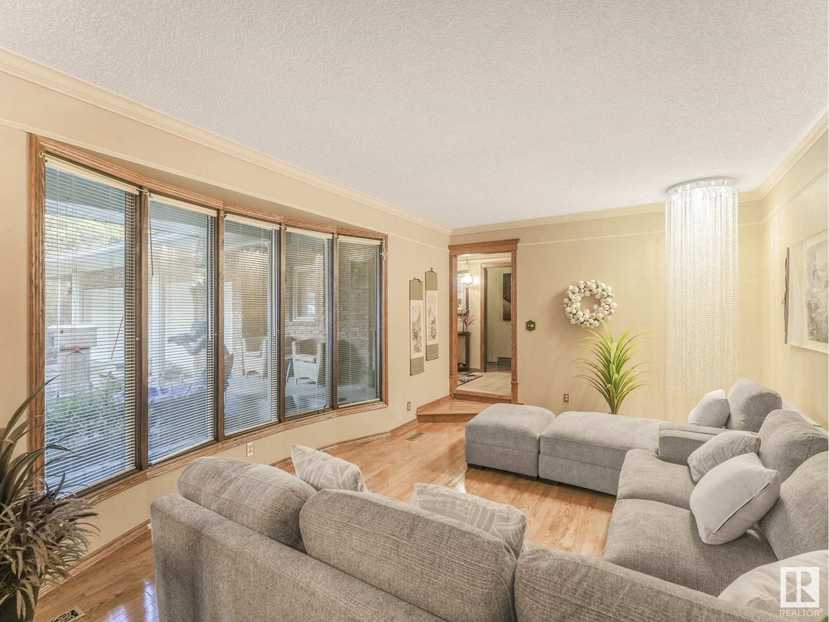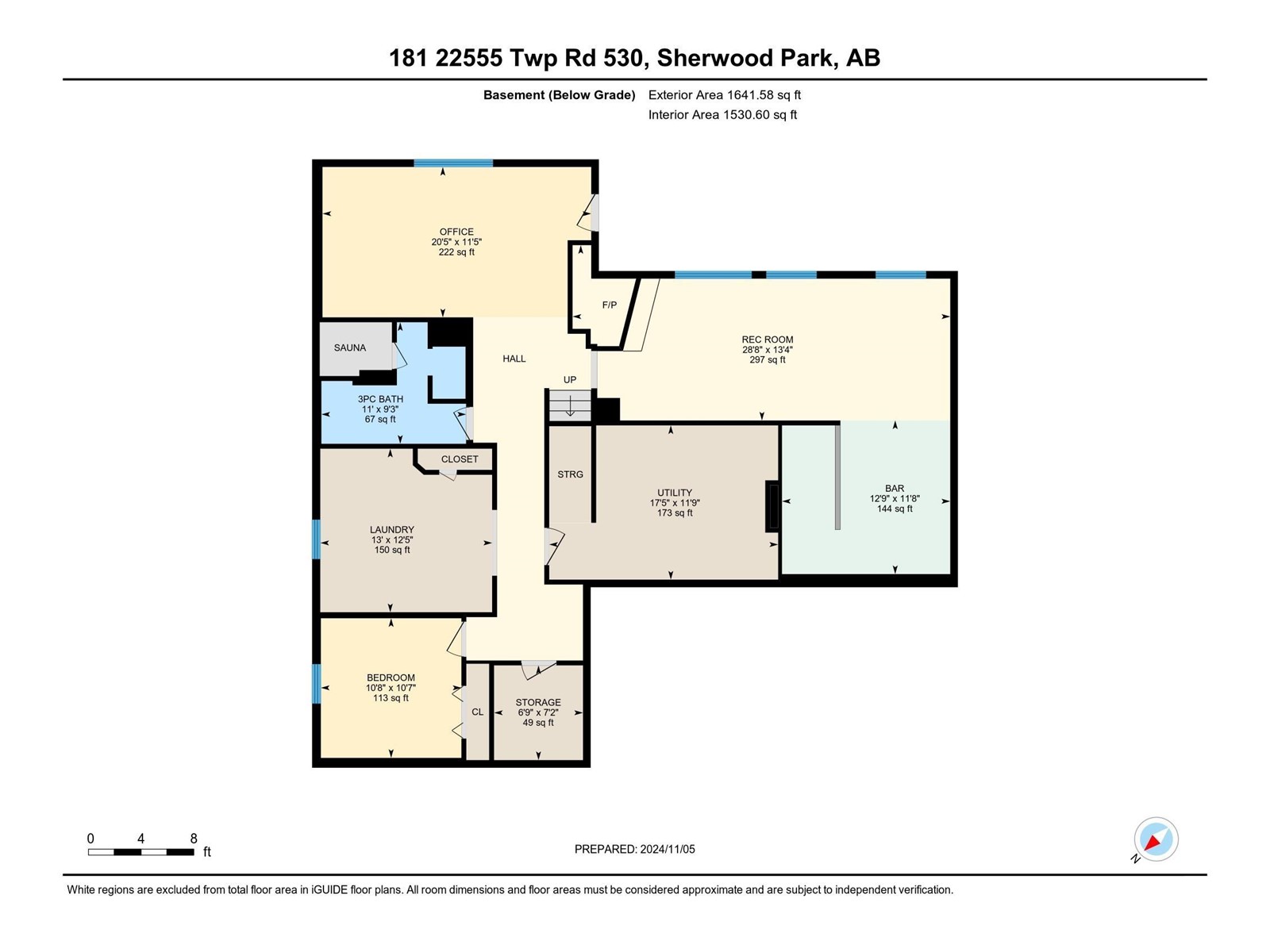LOADING
$864,900
#181 22555 Twp Road 530, Rural Strathcona County, Alberta T8A 0T7 (27607748)
4 Bedroom
3 Bathroom
1993.3686 sqft
Bungalow
Forced Air
Acreage
#181 22555 TWP ROAD 530
Rural Strathcona County, Alberta T8A0T7
This stunning walkout bungalow shows absolute pride in ownership. From location to finishings this home is a gem! Located 2 minutes from Sherwood Park in desirable Valley Point. This home offers 3 bedrooms up and 1 down, 3 full baths including a spa like tub with air jets and a beautiful ensuite. Main level has a gorgeous custom kitchen and a huge dining area as well as a formal dining room. A large family room with fireplace and a sunken living room. Patio doors from dining area lead to no-maintenance deck overlooking your own man made pond with sitting area and very well landscaped yard with plenty of trees and gardens, also a workshop and 2nd garage, all on a park like setting. Basement offers a large rec room , a wet bar, a kitchenette, a den and loads of storage. An absolute must see! (id:50955)
Property Details
| MLS® Number | E4412421 |
| Property Type | Single Family |
| Neigbourhood | Valley Point |
| Features | Flat Site, No Smoking Home |
| Structure | Dog Run - Fenced In, Patio(s) |
Building
| BathroomTotal | 3 |
| BedroomsTotal | 4 |
| Amenities | Vinyl Windows |
| Appliances | Dryer, Oven - Built-in, Refrigerator, Stove, Washer |
| ArchitecturalStyle | Bungalow |
| BasementDevelopment | Finished |
| BasementType | Full (finished) |
| ConstructedDate | 1975 |
| ConstructionStyleAttachment | Detached |
| HeatingType | Forced Air |
| StoriesTotal | 1 |
| SizeInterior | 1993.3686 Sqft |
| Type | House |
Parking
| Attached Garage | |
| Heated Garage | |
| Oversize | |
| Detached Garage |
Land
| Acreage | Yes |
| FenceType | Fence |
| SizeIrregular | 3.06 |
| SizeTotal | 3.06 Ac |
| SizeTotalText | 3.06 Ac |
Rooms
| Level | Type | Length | Width | Dimensions |
|---|---|---|---|---|
| Basement | Den | Measurements not available | ||
| Basement | Bedroom 4 | 3.35 m | 3.23 m | 3.35 m x 3.23 m |
| Basement | Laundry Room | 3.98 m | 3.78 m | 3.98 m x 3.78 m |
| Basement | Recreation Room | 8.74 m | 4.06 m | 8.74 m x 4.06 m |
| Basement | Utility Room | 5.3 m | 3.57 m | 5.3 m x 3.57 m |
| Basement | Office | 6.22 m | 3.43 m | 6.22 m x 3.43 m |
| Main Level | Living Room | 3.98 m | 5.09 m | 3.98 m x 5.09 m |
| Main Level | Dining Room | 3.63 m | 3.28 m | 3.63 m x 3.28 m |
| Main Level | Kitchen | 3.37 m | 4.62 m | 3.37 m x 4.62 m |
| Main Level | Family Room | 3.66 m | 3.66 m | 3.66 m x 3.66 m |
| Main Level | Primary Bedroom | 5.36 m | 4.67 m | 5.36 m x 4.67 m |
| Main Level | Bedroom 2 | 2.83 m | 3.66 m | 2.83 m x 3.66 m |
| Main Level | Bedroom 3 | 3.79 m | 3.64 m | 3.79 m x 3.64 m |
Sheena Gamble
Realtor®
- 780-678-1283
- 780-672-7761
- 780-672-7764
- [email protected]
-
Battle River Realty
4802-49 Street
Camrose, AB
T4V 1M9
Listing Courtesy of:




