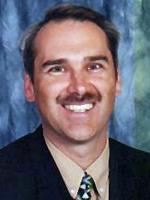Amy Ripley
Realtor®
- 780-881-7282
- 780-672-7761
- 780-672-7764
- [email protected]
-
Battle River Realty
4802-49 Street
Camrose, AB
T4V 1M9
Welcome home to this character 1772 sq ft Log House on a private elevated 7.36 acre lot. Enjoy the 24x34 heated detached Log garage as well. Walk inside and you are greeted with high vault ceilings, 2 wood burning fireplaces, Stainless appliances, Hardwood flooring, a walk out basement and 2 upper bedrooms with balconies. There are 5 large bedrooms and 3 bathrooms each with a special feature, like enjoy a soak in the clawfoot tub or the deep corner soaker tub in the ensuite. The large primary bedroom is in the lower level and has a huge walk in closet as well. In 2020 the house was reroofed with #1 heavy Cedar shakes. Located in the Whispering Hills subdivision close to vast areas of Crown land. If you'd like more acres the 7.61 acre adjacent parcel may be purchased in a package deal. (id:50955)
| MLS® Number | A2176354 |
| Property Type | Single Family |
| AmenitiesNearBy | Airport, Golf Course, Recreation Nearby, Water Nearby |
| CommunityFeatures | Golf Course Development, Lake Privileges, Fishing |
| Plan | 082 8689 |
| Structure | Shed, Deck |
| ViewType | View |
| BathroomTotal | 3 |
| BedroomsAboveGround | 4 |
| BedroomsBelowGround | 1 |
| BedroomsTotal | 5 |
| Amperage | 100 Amp Service |
| Appliances | Washer, Refrigerator, Dishwasher, Stove, Dryer, Microwave Range Hood Combo |
| BasementDevelopment | Finished |
| BasementType | Full (finished) |
| ConstructedDate | 1978 |
| ConstructionMaterial | Log |
| ConstructionStyleAttachment | Detached |
| CoolingType | None |
| ExteriorFinish | Log |
| FireplacePresent | Yes |
| FireplaceTotal | 2 |
| FlooringType | Hardwood |
| FoundationType | Poured Concrete |
| HeatingType | Other, Forced Air |
| StoriesTotal | 1 |
| SizeInterior | 1772 Sqft |
| TotalFinishedArea | 1772 Sqft |
| Type | House |
| UtilityPower | 100 Amp Service |
| UtilityWater | Well |
| Attached Garage | 2 |
| Acreage | Yes |
| FenceType | Not Fenced |
| LandAmenities | Airport, Golf Course, Recreation Nearby, Water Nearby |
| Sewer | Septic Tank |
| SizeIrregular | 7.36 |
| SizeTotal | 7.36 Ac|5 - 9.99 Acres |
| SizeTotalText | 7.36 Ac|5 - 9.99 Acres |
| ZoningDescription | Cr |
| Level | Type | Length | Width | Dimensions |
|---|---|---|---|---|
| Second Level | Bedroom | 11.75 Ft x 14.00 Ft | ||
| Second Level | Bedroom | 10.33 Ft x 11.17 Ft | ||
| Second Level | 4pc Bathroom | Measurements not available | ||
| Lower Level | Primary Bedroom | 14.67 Ft x 15.58 Ft | ||
| Lower Level | 4pc Bathroom | Measurements not available | ||
| Lower Level | Recreational, Games Room | 14.42 Ft x 14.50 Ft | ||
| Main Level | Kitchen | 9.25 Ft x 14.08 Ft | ||
| Main Level | Dining Room | 8.08 Ft x 14.67 Ft | ||
| Main Level | Living Room | 14.83 Ft x 16.00 Ft | ||
| Main Level | Bedroom | 11.08 Ft x 12.25 Ft | ||
| Main Level | Bedroom | 11.50 Ft x 11.67 Ft | ||
| Main Level | 3pc Bathroom | Measurements not available |
