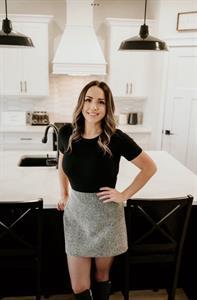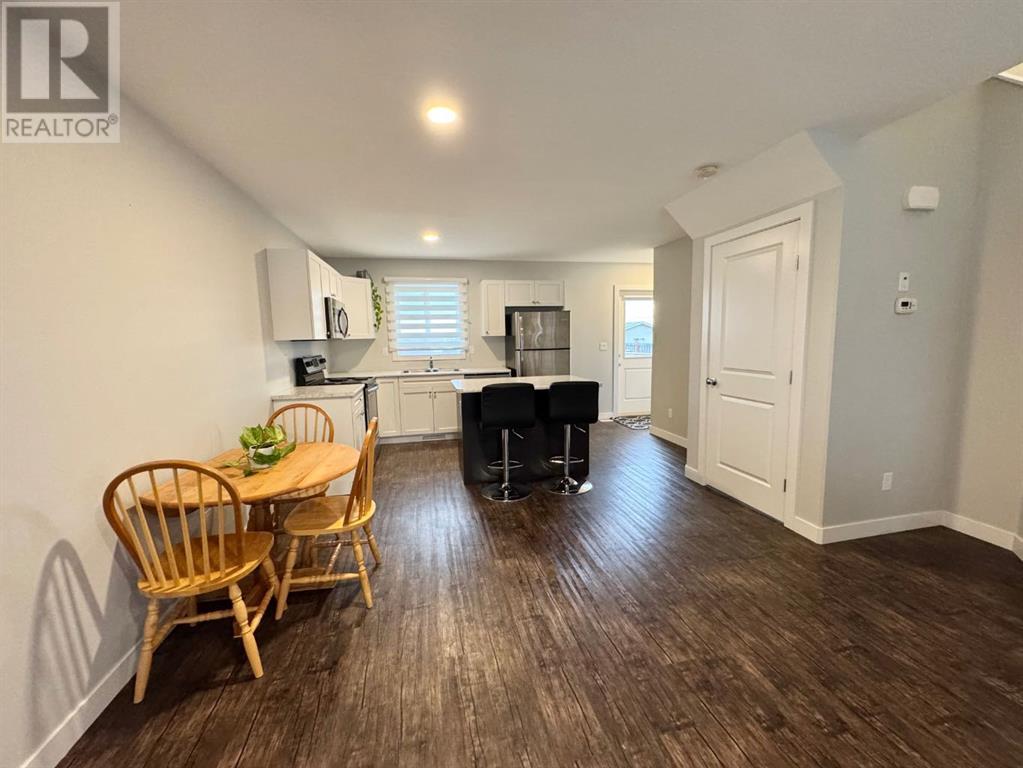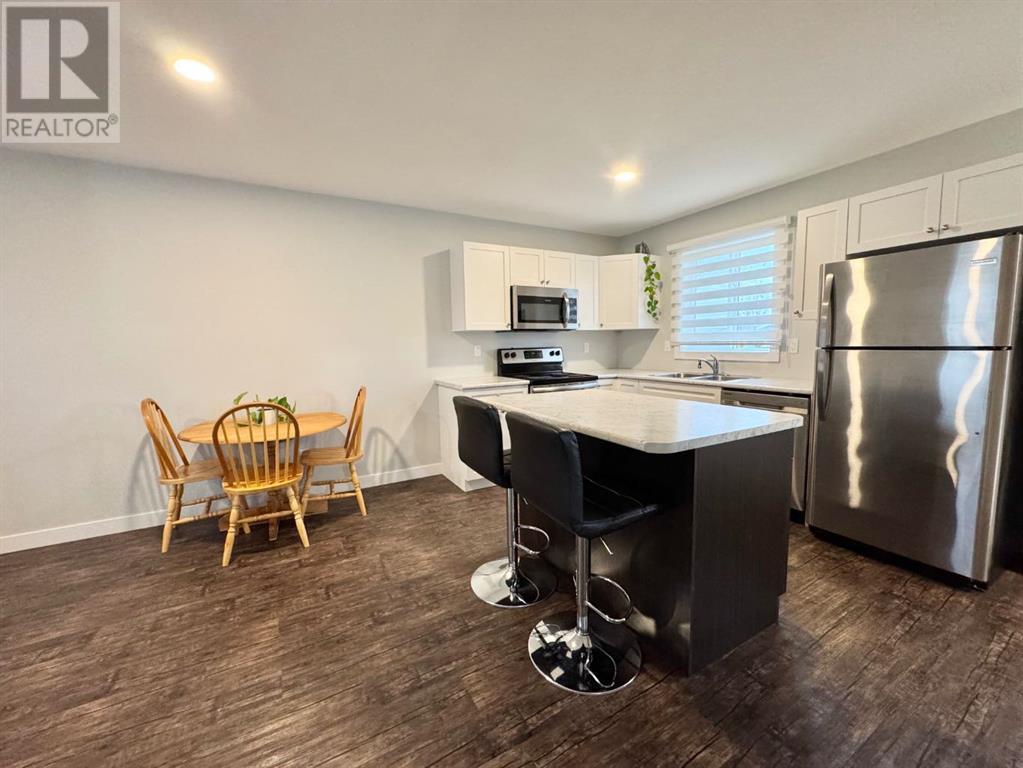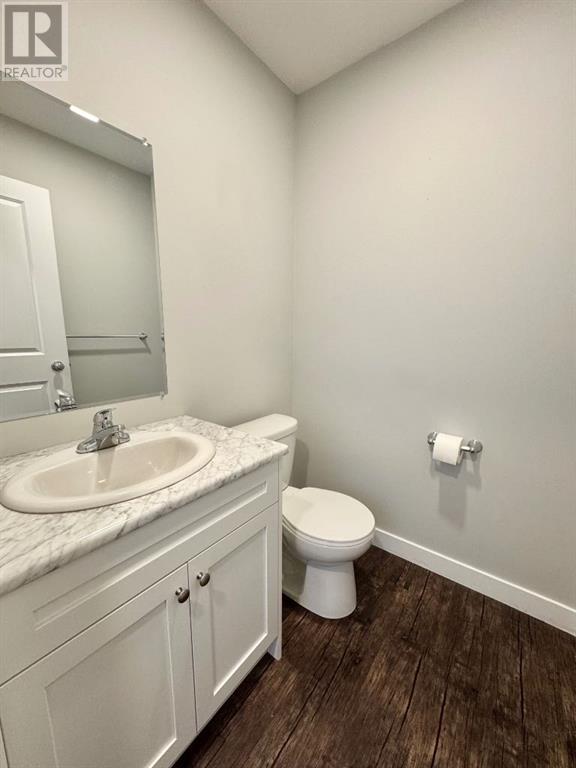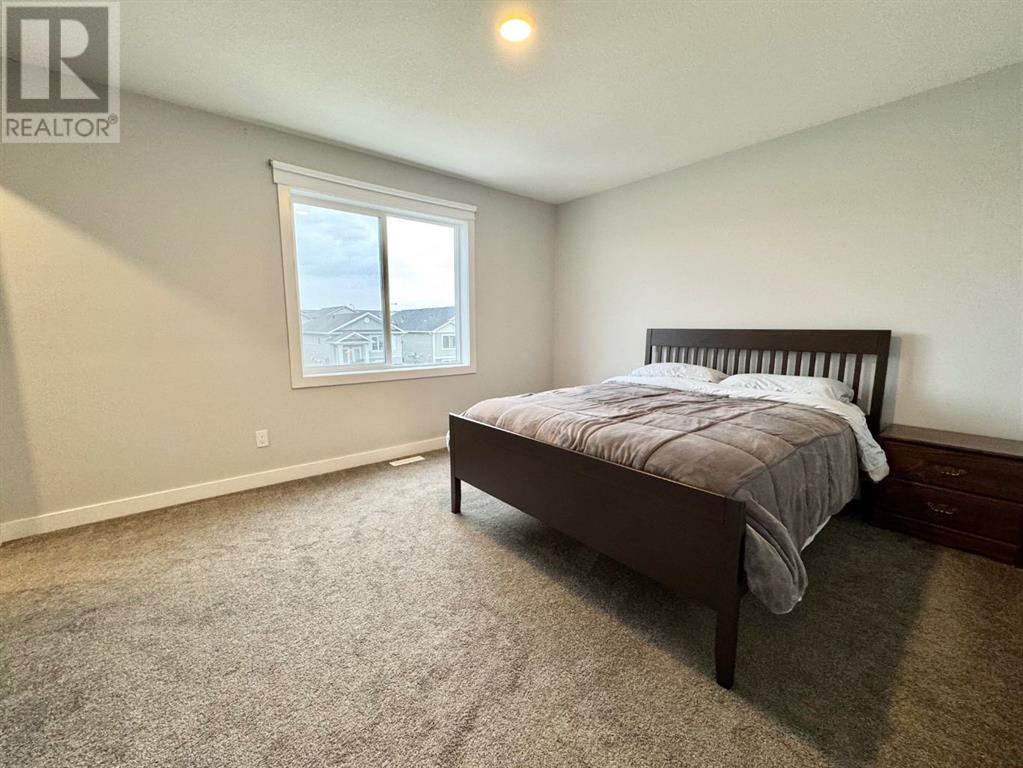LOADING
$269,900
9511d 112 Street, Clairmont, Alberta T8X 5C8 (27608803)
3 Bedroom
2 Bathroom
1080 sqft
Central Air Conditioning
Forced Air
9511D 112 Street
Clairmont, Alberta T8X5C8
Affordable and move in ready townhouse, located 10 minutes from Grande Prairie in the quaint hamlet of Clairmont. The main level of this home features an open floorplan with stainless steal kitchen appliances, vinyl plank flooring and a powder room right off the back entrance. Upstairs you will find a large primary bedroom with walk in closet. Two more bedrooms and a 4 piece bathroom. The large end unit backyard is fully fenced with a deck and lower patio. This townhouse also features Central Air Conditioning. Is close to walking trails, parks and a beautiful lake. (id:50955)
Property Details
| MLS® Number | A2176396 |
| Property Type | Single Family |
| AmenitiesNearBy | Playground, Schools, Water Nearby |
| CommunityFeatures | Lake Privileges |
| Features | Closet Organizers, No Smoking Home |
| ParkingSpaceTotal | 2 |
| Plan | 1521678 |
| Structure | Deck |
Building
| BathroomTotal | 2 |
| BedroomsAboveGround | 3 |
| BedroomsTotal | 3 |
| Appliances | Washer, Refrigerator, Dishwasher, Stove, Dryer |
| BasementDevelopment | Unfinished |
| BasementType | Full (unfinished) |
| ConstructedDate | 2018 |
| ConstructionStyleAttachment | Attached |
| CoolingType | Central Air Conditioning |
| ExteriorFinish | Vinyl Siding |
| FlooringType | Carpeted, Vinyl Plank |
| FoundationType | Poured Concrete |
| HalfBathTotal | 1 |
| HeatingFuel | Natural Gas |
| HeatingType | Forced Air |
| StoriesTotal | 2 |
| SizeInterior | 1080 Sqft |
| TotalFinishedArea | 1080 Sqft |
| Type | Row / Townhouse |
Parking
| Parking Pad |
Land
| Acreage | No |
| FenceType | Fence |
| LandAmenities | Playground, Schools, Water Nearby |
| SizeFrontage | 8 M |
| SizeIrregular | 3241.00 |
| SizeTotal | 3241 Sqft|0-4,050 Sqft |
| SizeTotalText | 3241 Sqft|0-4,050 Sqft |
| ZoningDescription | Mdr |
Rooms
| Level | Type | Length | Width | Dimensions |
|---|---|---|---|---|
| Second Level | Primary Bedroom | 13.00 Ft x 12.00 Ft | ||
| Second Level | 4pc Bathroom | Measurements not available | ||
| Second Level | Bedroom | 9.00 Ft x 8.00 Ft | ||
| Second Level | Bedroom | 8.00 Ft x 9.00 Ft | ||
| Main Level | 2pc Bathroom | Measurements not available | ||
| Main Level | Eat In Kitchen | 13.00 Ft x 16.00 Ft | ||
| Main Level | Living Room | 13.00 Ft x 16.00 Ft |
Amy Ripley
Realtor®
- 780-881-7282
- 780-672-7761
- 780-672-7764
- [email protected]
-
Battle River Realty
4802-49 Street
Camrose, AB
T4V 1M9
Listing Courtesy of:
