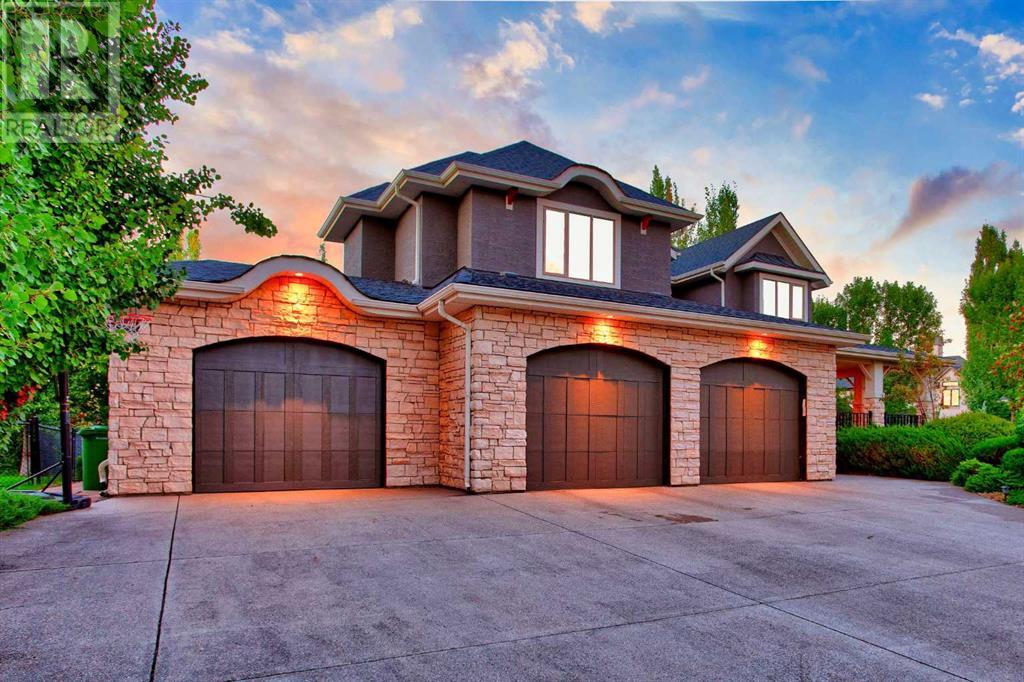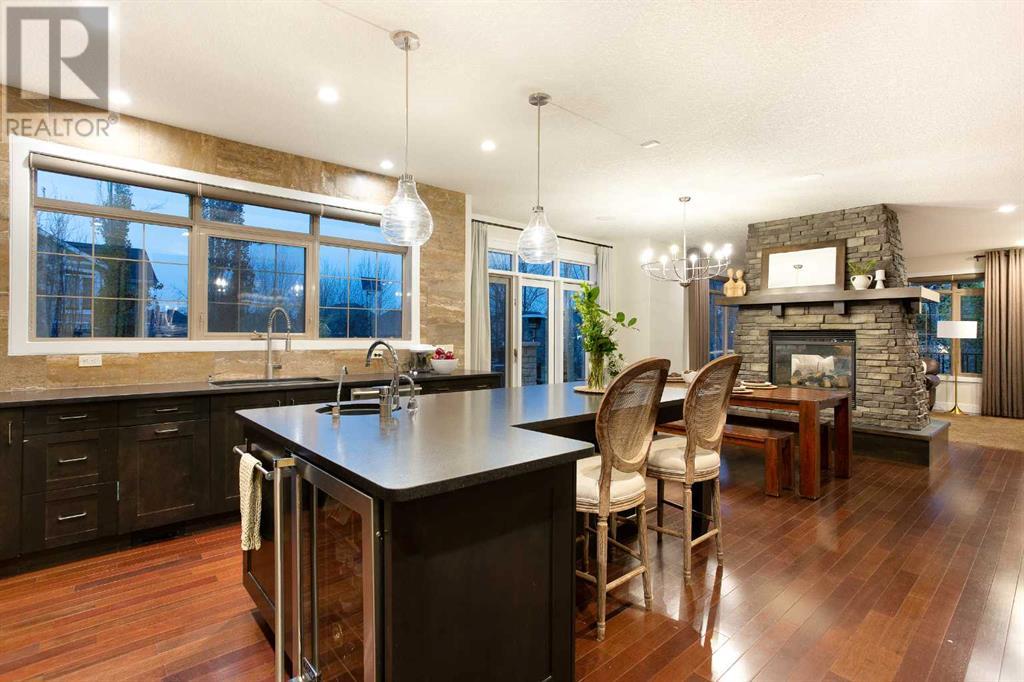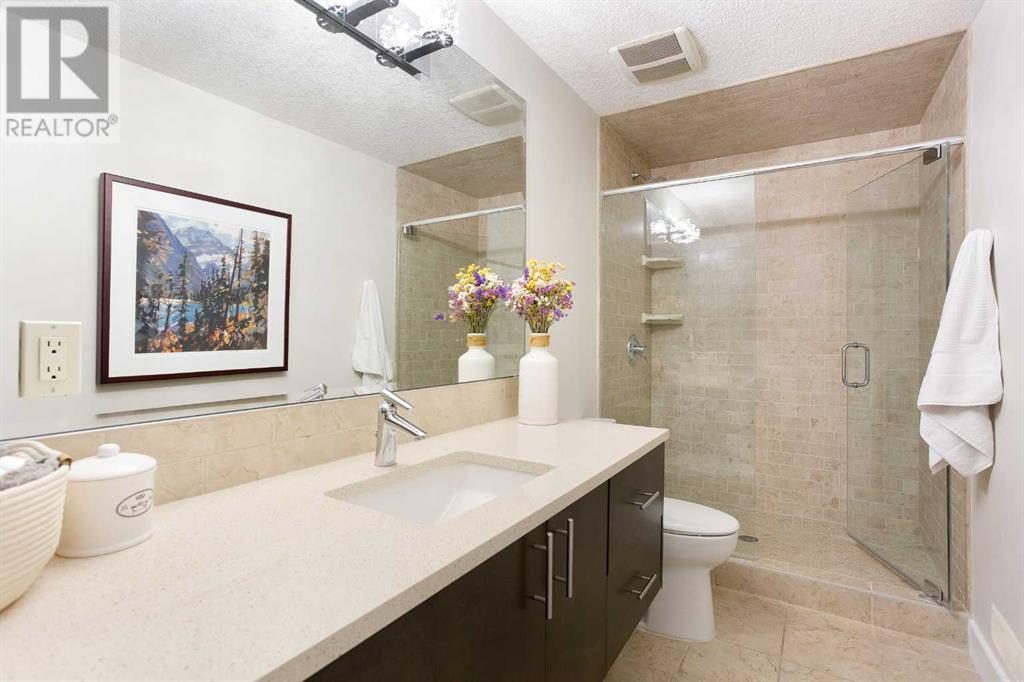LOADING
$1,500,000
132 Heritage Lake Shores, Heritage Pointe, Alberta T1S 4J6 (27610935)
6 Bedroom
5 Bathroom
3244.07 sqft
Fireplace
Central Air Conditioning
Forced Air
132 Heritage Lake Shores
Heritage Pointe, Alberta T1S4J6
Welcome to 132 Heritage Lake Shores, an exquisite residence in the prestigious lake community of Heritage Pointe. This expansive 6-bedroom, 5-bathroom home offers the ultimate in luxury and family-friendly living, boasting recent updates that blend modern elegance with timeless design. Perfectly positioned on a desirable corner lot, this property offers both privacy and curb appeal, while providing easy access to the incredible amenities Heritage Pointe is known for.The oversized triple-car garage and beautifully landscaped grounds hint at the grandeur within this home. As you step inside, discover a meticulously updated interior featuring spacious, light-filled rooms that flow seamlessly from one to the next. The main floor includes a sophisticated living and dining area, an impressive chef’s kitchen with premium finishes and Viking appliances, and open-concept spaces ideal for both everyday family life and entertaining. In addition to the large dining room, the office space could also be used as an additional bedroom. The main level is completed by the laundry room, large mud room and walk through pantry! Upstairs, the lavish primary suite awaits, offering an oversized tiled shower, soaker tub, twin backing his and her sink, full make-up tower with accessory storage, and a walk in closet that is large enough that no one needs to sacrifice any space! Three more generously sized bedrooms which offer versatility and comfort. The lower level is an entertainer's dream, featuring a large family room with fireplace that's perfect for cozy movie nights, a custom built in bar, gym, spare bedroom, and STAIRS THAT ALLOW FOR DIRECT ACCESS TO YOUR GARAGE! All tiled areas have in floor heating including the full bathroom.Outdoors, you are just a short walk from a semi-private lake dock entrance or venture off to picturesque walking trails that invite you to enjoy the tranquility of Heritage Pointe. Golf enthusiasts will relish in the proximity to Heritage Pointe G olf Course and the LaunchPad Driving Range, while those commuting to Calgary or Okotoks will appreciate the quick, convenient access.This luxurious property is not just a home—it’s a lifestyle. Whether you’re looking for expansive space for a growing family, a place to entertain, or simply a retreat from the city’s bustle, this home offers it all. Don’t miss the opportunity to make this one-of-a-kind residence yours. (id:50955)
Property Details
| MLS® Number | A2162686 |
| Property Type | Single Family |
| AmenitiesNearBy | Playground, Water Nearby |
| CommunityFeatures | Lake Privileges |
| Features | See Remarks, Other, Wet Bar |
| ParkingSpaceTotal | 6 |
| Plan | 0511492 |
| Structure | Deck, See Remarks |
Building
| BathroomTotal | 5 |
| BedroomsAboveGround | 4 |
| BedroomsBelowGround | 2 |
| BedroomsTotal | 6 |
| Amenities | Other |
| Appliances | Washer, Gas Stove(s), Dryer, Microwave, Garburator, Humidifier, Hood Fan, Window Coverings, Garage Door Opener |
| BasementDevelopment | Finished |
| BasementType | Full (finished) |
| ConstructedDate | 2007 |
| ConstructionMaterial | Wood Frame |
| ConstructionStyleAttachment | Detached |
| CoolingType | Central Air Conditioning |
| ExteriorFinish | Stone, Stucco |
| FireplacePresent | Yes |
| FireplaceTotal | 2 |
| FlooringType | Carpeted, Ceramic Tile, Hardwood |
| FoundationType | Poured Concrete |
| HalfBathTotal | 1 |
| HeatingType | Forced Air |
| StoriesTotal | 2 |
| SizeInterior | 3244.07 Sqft |
| TotalFinishedArea | 3244.07 Sqft |
| Type | House |
Parking
| Attached Garage | 3 |
Land
| Acreage | No |
| FenceType | Fence |
| LandAmenities | Playground, Water Nearby |
| SizeFrontage | 25 M |
| SizeIrregular | 1062.93 |
| SizeTotal | 1062.93 M2|10,890 - 21,799 Sqft (1/4 - 1/2 Ac) |
| SizeTotalText | 1062.93 M2|10,890 - 21,799 Sqft (1/4 - 1/2 Ac) |
| ZoningDescription | Rc |
Rooms
| Level | Type | Length | Width | Dimensions |
|---|---|---|---|---|
| Basement | Storage | 5.92 Ft x 4.50 Ft | ||
| Basement | Storage | 6.00 Ft x 4.42 Ft | ||
| Basement | Living Room | 26.67 Ft x 13.67 Ft | ||
| Basement | Other | 11.83 Ft x 5.67 Ft | ||
| Basement | Other | 12.67 Ft x 5.17 Ft | ||
| Basement | Bedroom | 10.42 Ft x 10.33 Ft | ||
| Basement | Bedroom | 11.58 Ft x 10.33 Ft | ||
| Basement | 3pc Bathroom | Measurements not available | ||
| Main Level | Kitchen | 14.42 Ft x 14.00 Ft | ||
| Main Level | Breakfast | 16.33 Ft x 10.92 Ft | ||
| Main Level | Dining Room | 12.33 Ft x 11.92 Ft | ||
| Main Level | Living Room | 16.00 Ft x 14.25 Ft | ||
| Main Level | Office | 10.92 Ft x 9.75 Ft | ||
| Main Level | Laundry Room | 7.25 Ft x 6.17 Ft | ||
| Main Level | Other | 13.33 Ft x 7.08 Ft | ||
| Main Level | 2pc Bathroom | Measurements not available | ||
| Upper Level | Other | 18.00 Ft x 7.00 Ft | ||
| Upper Level | Primary Bedroom | 16.50 Ft x 14.17 Ft | ||
| Upper Level | Bedroom | 13.25 Ft x 10.92 Ft | ||
| Upper Level | Bedroom | 13.25 Ft x 10.92 Ft | ||
| Upper Level | Bedroom | 14.92 Ft x 10.17 Ft | ||
| Upper Level | 4pc Bathroom | Measurements not available | ||
| Upper Level | 5pc Bathroom | Measurements not available | ||
| Upper Level | 5pc Bathroom | Measurements not available |





















































