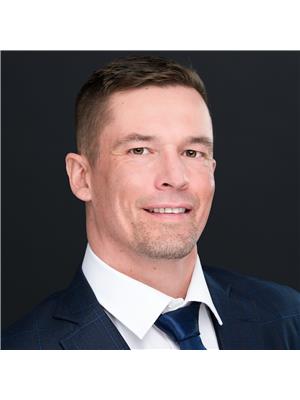Angeline Rolf
Realtor®
- 780-678-6252
- 780-672-7761
- 780-672-7764
- [email protected]
-
Battle River Realty
4802-49 Street
Camrose, AB
T4V 1M9
Maintenance, Exterior Maintenance, Insurance, Property Management, Other, See Remarks
$237.88 MonthlyWelcome to this fully finished turn key home located in Lakeland Ridge. The main floor features a spacious kitchen with beautiful cabinetry, granite countertops, stainless steel appliances, and a large built in for extra storage, a nice sized living room with access to the private yard with a maintenance free composite deck. The 2nd level has two Primary Suite bedrooms - each with an ensuite and walk in closet with custom shelving as well as second floor laundry. The basement is finished with LVP and has a large bonus room, wet bar, and is roughed and ready for another washroom. New LVP up the stairs and through the 2nd level-2024 New WIFI Garage door opener installed-2023. The single car attached garage has lots of storage made for the space. This beauty needs nothing other than someone to love it as much as it has been loved in its lifetime. (id:50955)
| MLS® Number | E4412538 |
| Property Type | Single Family |
| Neigbourhood | Lakeland Ridge |
| AmenitiesNearBy | Golf Course, Shopping |
| Features | No Back Lane, Closet Organizers, Exterior Walls- 2x6", No Smoking Home |
| BathroomTotal | 3 |
| BedroomsTotal | 2 |
| Amenities | Ceiling - 9ft |
| Appliances | Dishwasher, Dryer, Garage Door Opener Remote(s), Garage Door Opener, Microwave Range Hood Combo, Refrigerator, Stove, Washer |
| BasementDevelopment | Finished |
| BasementType | Full (finished) |
| ConstructedDate | 2012 |
| ConstructionStyleAttachment | Semi-detached |
| HalfBathTotal | 1 |
| HeatingType | Hot Water Radiator Heat |
| StoriesTotal | 2 |
| SizeInterior | 1339.2457 Sqft |
| Type | Duplex |
| Attached Garage |
| Acreage | No |
| LandAmenities | Golf Course, Shopping |
| Level | Type | Length | Width | Dimensions |
|---|---|---|---|---|
| Main Level | Living Room | Measurements not available | ||
| Main Level | Kitchen | Measurements not available | ||
| Upper Level | Primary Bedroom | Measurements not available | ||
| Upper Level | Bedroom 2 | Measurements not available |

