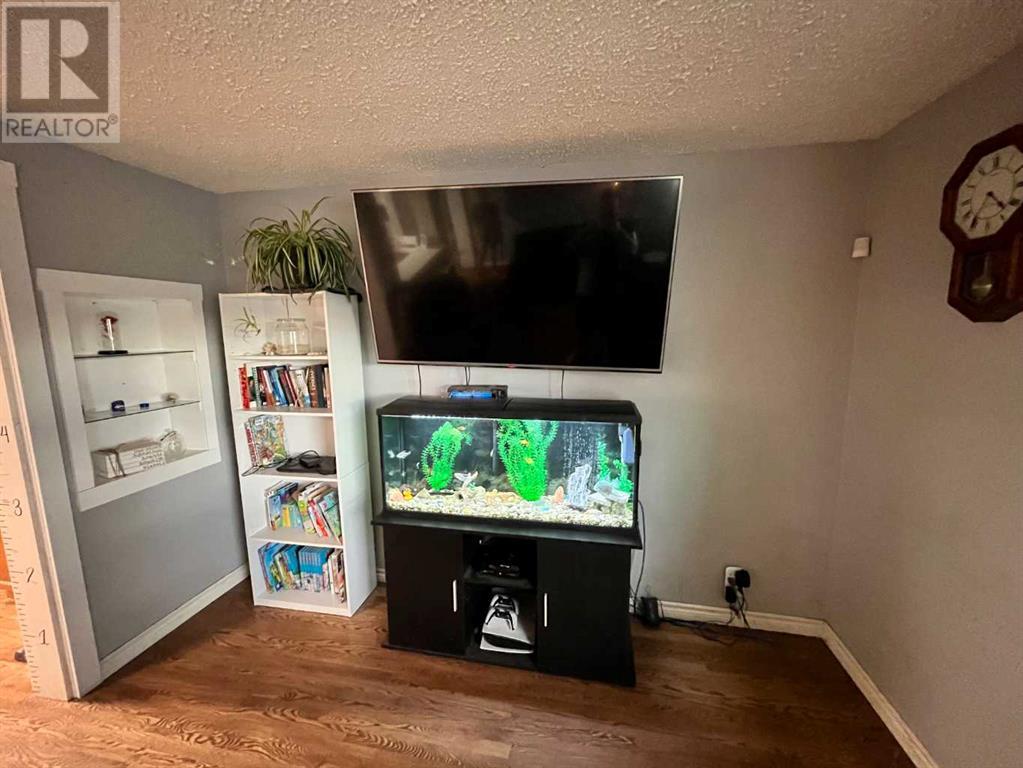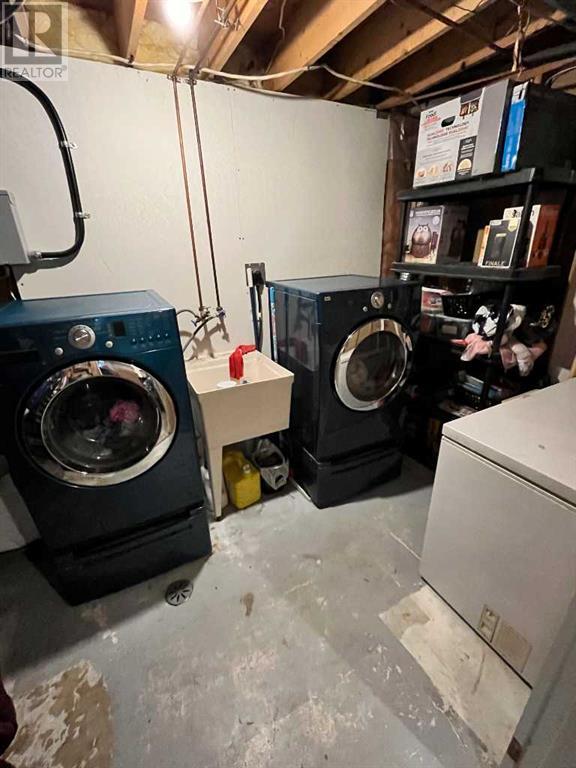LOADING
$400,000
132 Big Hill Circle Se, Airdrie, Alberta T4A 1R4 (27611132)
3 Bedroom
2 Bathroom
973 sqft
Bi-Level
Fireplace
None
Forced Air
Landscaped
132 Big Hill Circle SE
Airdrie, Alberta T4A1R4
Discover this charming bi-level home in Airdrie’s serene Big Springs neighborhood, offering over 1,700 square feet of thoughtfully developed living space. The expansive kitchen, a culinary enthusiast’s dream, boasts abundant counter and cupboard space, perfect for hosting family gatherings. The main level features two generously sized bedrooms and a well-appointed 3-piece bathroom. Descend to the fully developed basement to find a spacious family room adorned with a cozy wood-burning fireplace, an additional bedroom, and a luxurious 3-piece bathroom complete with an oversized jetted tub. Practicality meets convenience with a sizable utility and laundry room. Situated in a low-traffic area, this home is within walking distance to arenas, Genesis Place, a variety of restaurants, schools, and playgrounds, making it an ideal choice for families and first-time buyers alike. Don’t miss the opportunity to make this well-maintained property your new home; schedule a viewing today and experience its charm firsthand. (id:50955)
Property Details
| MLS® Number | A2173649 |
| Property Type | Single Family |
| Community Name | Big Springs |
| AmenitiesNearBy | Park, Playground, Schools, Shopping |
| Features | Treed, See Remarks, Level |
| ParkingSpaceTotal | 2 |
| Plan | 7711562 |
| Structure | Deck |
Building
| BathroomTotal | 2 |
| BedroomsAboveGround | 2 |
| BedroomsBelowGround | 1 |
| BedroomsTotal | 3 |
| Appliances | Washer, Refrigerator, Dishwasher, Stove, Dryer, Microwave, Hood Fan, Window Coverings |
| ArchitecturalStyle | Bi-level |
| BasementDevelopment | Finished |
| BasementType | Full (finished) |
| ConstructedDate | 1978 |
| ConstructionMaterial | Wood Frame |
| ConstructionStyleAttachment | Detached |
| CoolingType | None |
| ExteriorFinish | Vinyl Siding |
| FireplacePresent | Yes |
| FireplaceTotal | 1 |
| FlooringType | Carpeted, Hardwood, Laminate |
| FoundationType | Poured Concrete |
| HeatingFuel | Natural Gas |
| HeatingType | Forced Air |
| SizeInterior | 973 Sqft |
| TotalFinishedArea | 973 Sqft |
| Type | House |
Parking
| Parking Pad |
Land
| Acreage | No |
| FenceType | Fence |
| LandAmenities | Park, Playground, Schools, Shopping |
| LandscapeFeatures | Landscaped |
| SizeFrontage | 15.24 M |
| SizeIrregular | 464.50 |
| SizeTotal | 464.5 M2|4,051 - 7,250 Sqft |
| SizeTotalText | 464.5 M2|4,051 - 7,250 Sqft |
| ZoningDescription | Dc-16-c |
Rooms
| Level | Type | Length | Width | Dimensions |
|---|---|---|---|---|
| Basement | Recreational, Games Room | 20.58 Ft x 13.50 Ft | ||
| Basement | Laundry Room | 14.83 Ft x 7.00 Ft | ||
| Basement | 3pc Bathroom | 10.67 Ft x 9.08 Ft | ||
| Basement | Bedroom | 9.50 Ft x 14.67 Ft | ||
| Basement | Storage | 9.58 Ft x 5.92 Ft | ||
| Main Level | Kitchen | 11.33 Ft x 21.17 Ft | ||
| Main Level | Living Room | 11.33 Ft x 17.25 Ft | ||
| Main Level | Primary Bedroom | 11.25 Ft x 15.33 Ft | ||
| Main Level | Bedroom | 11.33 Ft x 9.42 Ft | ||
| Main Level | 3pc Bathroom | 8.58 Ft x 7.17 Ft |
Sheena Gamble
Realtor®
- 780-678-1283
- 780-672-7761
- 780-672-7764
- [email protected]
-
Battle River Realty
4802-49 Street
Camrose, AB
T4V 1M9





















































