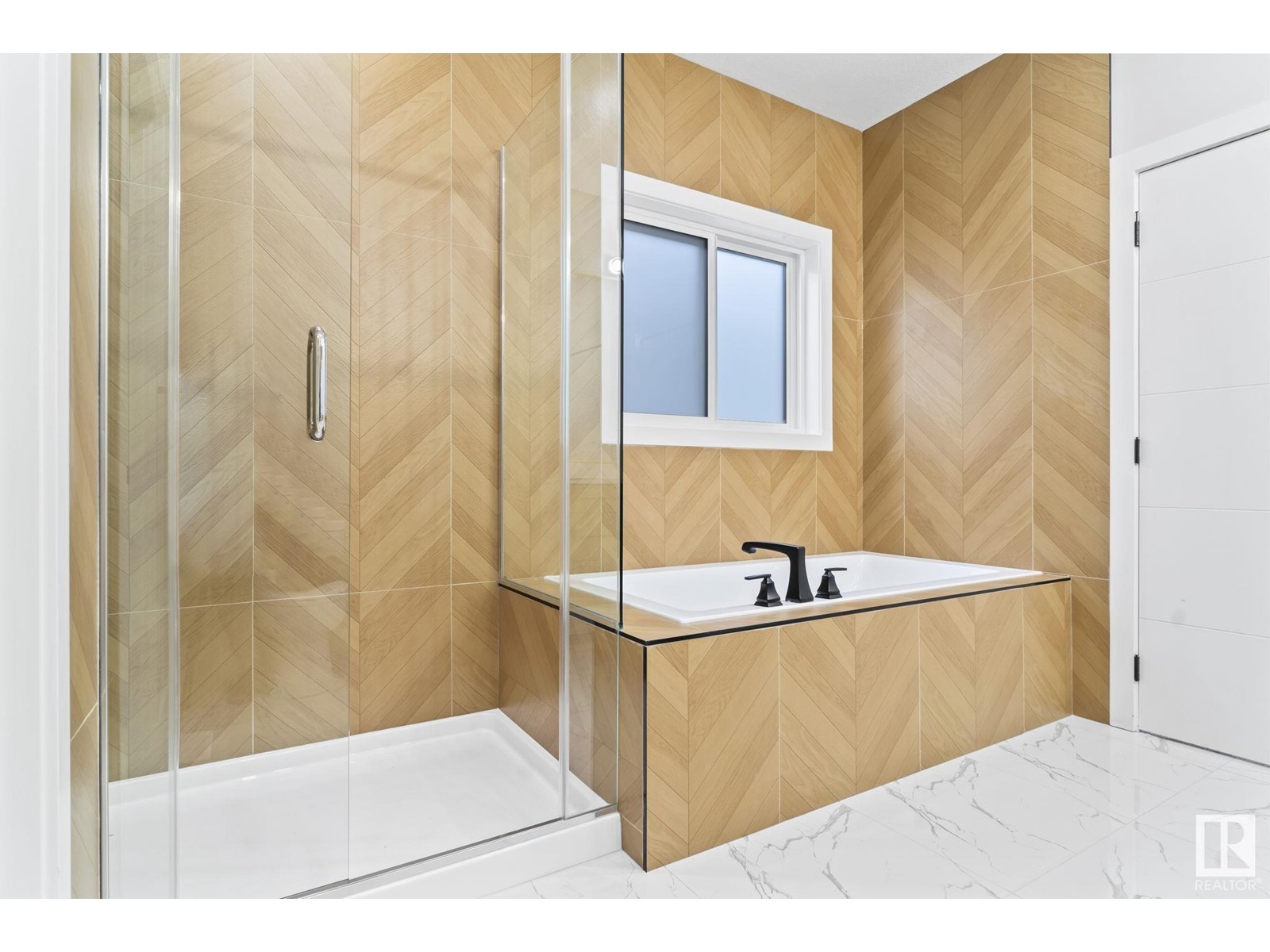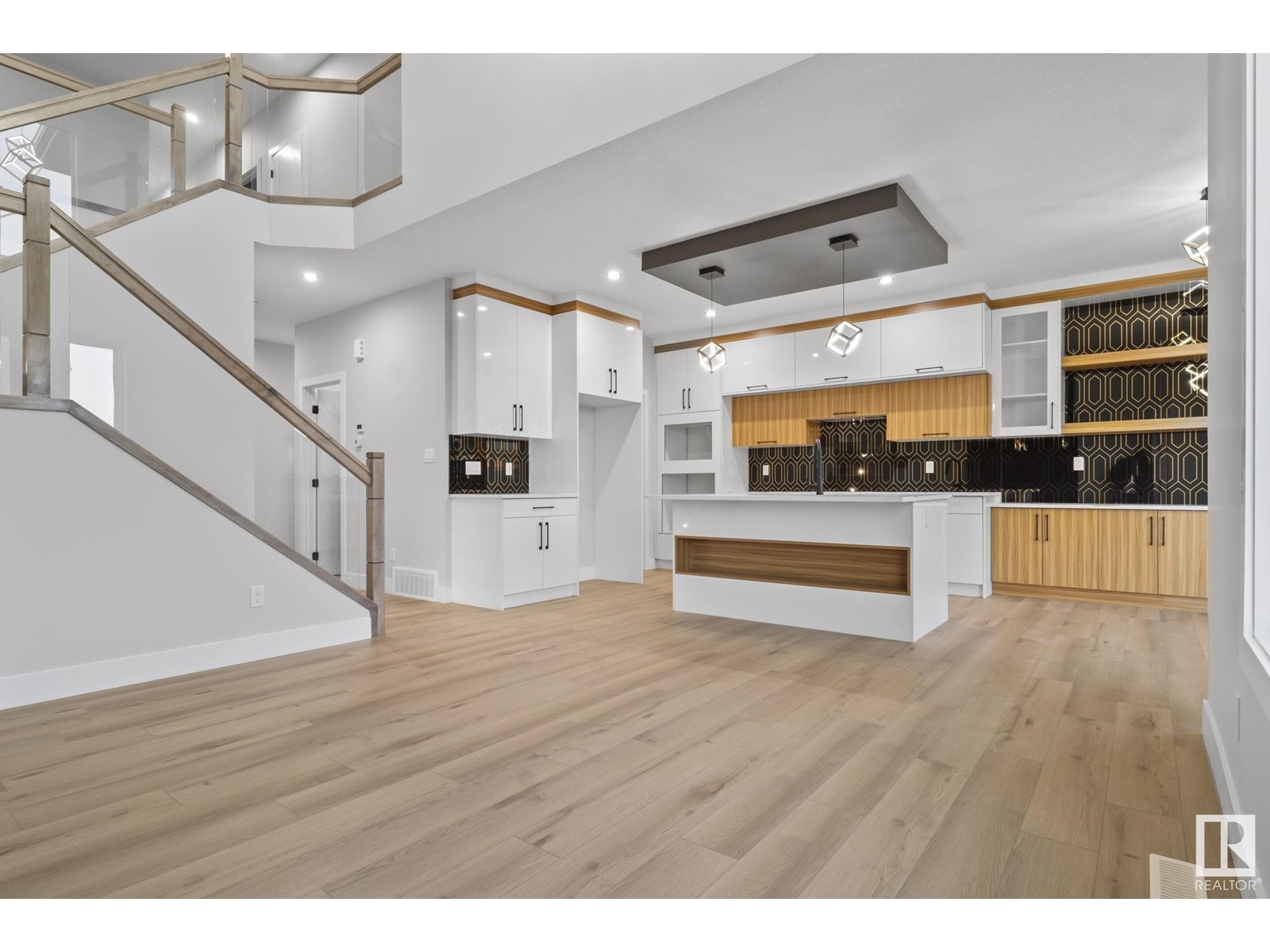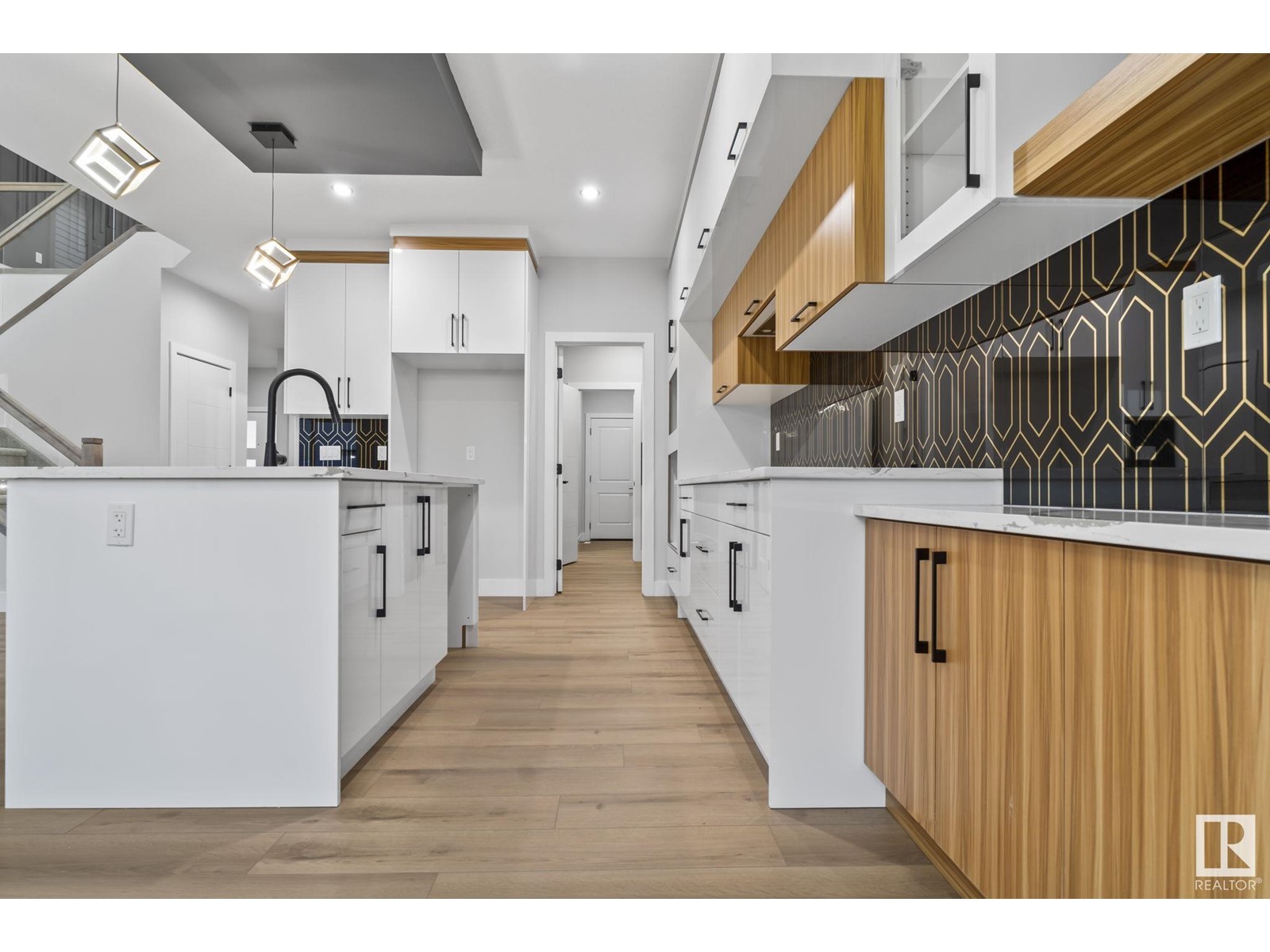LOADING
$585,000
437 Roberts Cr, Leduc, Alberta T9E 1N4 (27611624)
5 Bedroom
3 Bathroom
232546 sqft
Fireplace
Forced Air
437 roberts CR
Leduc, Alberta T9E1N4
Welcome to BRAND NEW HOME IN Robinson Leduc. . Mins away from the international airport, also minutes away from NEW airport shopping mall. 15 mins to south common and 25 minutes to downtown YEG. This spectacular 2 storey home almost 2300 sq ft open to above living room. Main floor den and 3 pc bathroom, beautiful chefs kitchen and **spice kitchen** large island , with great storage mudroom, Insert fireplace in great rm w/feature wall. , 2 great size beds 4 pc common bath, bonus room, and owners oasis with his/her sinks, jacuzzi tub, stand in shower and walk in closet. MDF shelving throughout. Basement is empty canvas, can be turned into 2 bedroom legal suite W/ SEPARATE ENTRY. Perfect for investors, first time homebuyers and families . Dont miss it . (id:50955)
Property Details
| MLS® Number | E4412565 |
| Property Type | Single Family |
| Neigbourhood | Robinson |
| AmenitiesNearBy | Airport, Golf Course |
Building
| BathroomTotal | 3 |
| BedroomsTotal | 5 |
| Amenities | Ceiling - 9ft |
| Appliances | Dishwasher, Dryer, Hood Fan, Microwave, Refrigerator, Stove, Gas Stove(s), Washer |
| BasementDevelopment | Unfinished |
| BasementType | Full (unfinished) |
| ConstructedDate | 2024 |
| ConstructionStyleAttachment | Detached |
| FireplaceFuel | Electric |
| FireplacePresent | Yes |
| FireplaceType | Unknown |
| HeatingType | Forced Air |
| StoriesTotal | 2 |
| SizeInterior | 232546 Sqft |
| Type | House |
Parking
| Attached Garage |
Land
| Acreage | No |
| LandAmenities | Airport, Golf Course |
Rooms
| Level | Type | Length | Width | Dimensions |
|---|---|---|---|---|
| Main Level | Living Room | 13 m | 13.6 m | 13 m x 13.6 m |
| Main Level | Dining Room | 11.11 m | 9.5 m | 11.11 m x 9.5 m |
| Main Level | Kitchen | 11.11 m | 11.6 m | 11.11 m x 11.6 m |
| Main Level | Bedroom 5 | 9.11 m | 10 m | 9.11 m x 10 m |
| Main Level | Second Kitchen | Measurements not available | ||
| Upper Level | Primary Bedroom | 14.3 m | 16.1 m | 14.3 m x 16.1 m |
| Upper Level | Bedroom 2 | 10.4 m | 9.11 m | 10.4 m x 9.11 m |
| Upper Level | Bedroom 3 | 110.4 m | 14.6 m | 110.4 m x 14.6 m |
| Upper Level | Bedroom 4 | 9.1 m | 12.1 m | 9.1 m x 12.1 m |
| Upper Level | Bonus Room | 14.3 m | 11.4 m | 14.3 m x 11.4 m |
| Upper Level | Laundry Room | Measurements not available |
Jessica Puddicombe
Owner/Realtor®
- 780-678-9531
- 780-672-7761
- 780-672-7764
- [email protected]
-
Battle River Realty
4802-49 Street
Camrose, AB
T4V 1M9
Listing Courtesy of:























































