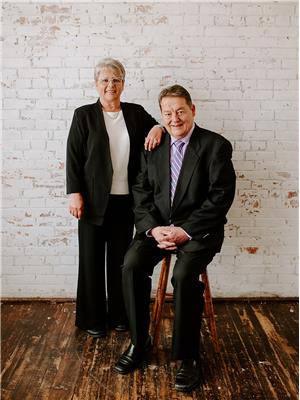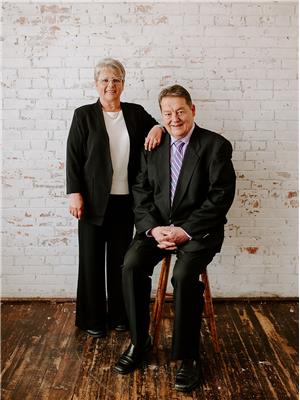Sheena Gamble
Realtor®
- 780-678-1283
- 780-672-7761
- 780-672-7764
- [email protected]
-
Battle River Realty
4802-49 Street
Camrose, AB
T4V 1M9
Maintenance, Caretaker, Exterior Maintenance, Heat, Insurance, Property Management, Other, See Remarks, Cable TV
$910.35 MonthlyComplete 1 bedroom unit facing North West towards the fountain pond & park area, a very pleasant location. Nice size balcony for summer time relaxation. This complex is unique and designed for the mature individual. Amenities include: central dining room, billiard room, party/social room, guest suites, patio area, theatre room, exercise room. You are just a few blocks from the popular Dow Centre, the big box store for shopping, the new hospital and the golf course. The condo fee also includes 1 meal a day, laundry of linens every 2 weeks, and light housekeeping and cleaning every 2 weeks. The condo fee also includes a safety pendant in case a resident has a fall, or emergency. This is an excellent complex for an older person who wants independence but needs some assistance with main meals, or housekeeping/laundry or it would be good for a working person with long hours who could use a meal made for him/her and some cleaning help. Parking is unassigned. (id:50955)
| MLS® Number | E4412648 |
| Property Type | Single Family |
| Neigbourhood | South Fort |
| AmenitiesNearBy | Park |
| Features | See Remarks, Flat Site |
| ParkingSpaceTotal | 1 |
| Structure | Deck, Patio(s) |
| BathroomTotal | 1 |
| BedroomsTotal | 1 |
| Appliances | Refrigerator, Stove, Window Coverings |
| BasementType | None |
| ConstructedDate | 2006 |
| CoolingType | Central Air Conditioning |
| HeatingType | Baseboard Heaters, Hot Water Radiator Heat |
| SizeInterior | 511.2857 Sqft |
| Type | Apartment |
| See Remarks |
| Acreage | No |
| LandAmenities | Park |
| SizeIrregular | 44.41 |
| SizeTotal | 44.41 M2 |
| SizeTotalText | 44.41 M2 |
| Level | Type | Length | Width | Dimensions |
|---|---|---|---|---|
| Main Level | Living Room | Measurements not available | ||
| Main Level | Dining Room | Measurements not available | ||
| Main Level | Kitchen | Measurements not available | ||
| Main Level | Primary Bedroom | Measurements not available |



