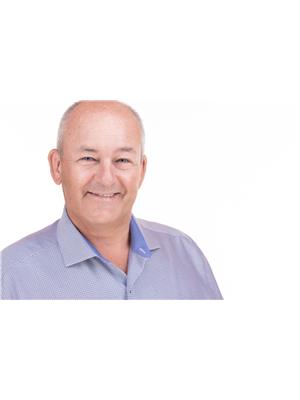Annelie Breugem
Realtor®
- 780-226-7653
- 780-672-7761
- 780-672-7764
- [email protected]
-
Battle River Realty
4802-49 Street
Camrose, AB
T4V 1M9
SOLD AS IS WHERE IS! The current owners used this property as a rental and have not lived in the home for years. The renters did not take care of the home, and the owners do not have the energy to fix it back its former glory, so here is your opportunity to possible start your own memories, ad to your investment portfolio, or fix it up and do a flip! The kitchen and living room of the home is in the front of the house, while all 3 bedrooms and the 4pce bath are in the rear of the house. The lower level has two rooms that could be bedrooms however the windows may not meet egress. The family room is huge and there is also a 3pce bath. The furnace is older but operational and the hot water tank works. The home has a newer roof, windows, and paint. There is a photocopy of the RPR that the sellers are providing, dated August 14th 2013. They will not supply title insurance. (id:50955)
| MLS® Number | A2177211 |
| Property Type | Single Family |
| Community Name | Glendale Park Estates |
| AmenitiesNearBy | Schools, Shopping |
| Features | See Remarks, Back Lane |
| ParkingSpaceTotal | 2 |
| Plan | 8022839 |
| BathroomTotal | 2 |
| BedroomsAboveGround | 3 |
| BedroomsBelowGround | 2 |
| BedroomsTotal | 5 |
| Appliances | None |
| ArchitecturalStyle | Bungalow |
| BasementDevelopment | Partially Finished |
| BasementType | Full (partially Finished) |
| ConstructedDate | 1981 |
| ConstructionStyleAttachment | Detached |
| CoolingType | None |
| ExteriorFinish | Asphalt |
| FlooringType | Laminate, Vinyl |
| FoundationType | Poured Concrete |
| HeatingType | Forced Air |
| StoriesTotal | 1 |
| SizeInterior | 1062.87 Sqft |
| TotalFinishedArea | 1062.87 Sqft |
| Type | House |
| Other |
| Acreage | No |
| FenceType | Fence |
| LandAmenities | Schools, Shopping |
| LandscapeFeatures | Landscaped |
| SizeDepth | 33 M |
| SizeFrontage | 10 M |
| SizeIrregular | 4533.00 |
| SizeTotal | 4533 Sqft|4,051 - 7,250 Sqft |
| SizeTotalText | 4533 Sqft|4,051 - 7,250 Sqft |
| ZoningDescription | R1 |
| Level | Type | Length | Width | Dimensions |
|---|---|---|---|---|
| Basement | 3pc Bathroom | 4.75 Ft x 7.92 Ft | ||
| Basement | Bedroom | 12.08 Ft x 9.25 Ft | ||
| Basement | Bedroom | 11.17 Ft x 12.75 Ft | ||
| Basement | Laundry Room | 11.08 Ft x 4.67 Ft | ||
| Basement | Recreational, Games Room | 30.25 Ft x 21.25 Ft | ||
| Main Level | 4pc Bathroom | 12.08 Ft x 5.00 Ft | ||
| Main Level | Bedroom | 11.50 Ft x 8.83 Ft | ||
| Main Level | Bedroom | 11.50 Ft x 8.92 Ft | ||
| Main Level | Dining Room | 7.75 Ft x 13.25 Ft | ||
| Main Level | Kitchen | 7.92 Ft x 13.50 Ft | ||
| Main Level | Living Room | 15.75 Ft x 11.83 Ft | ||
| Main Level | Primary Bedroom | 12.08 Ft x 12.75 Ft |

