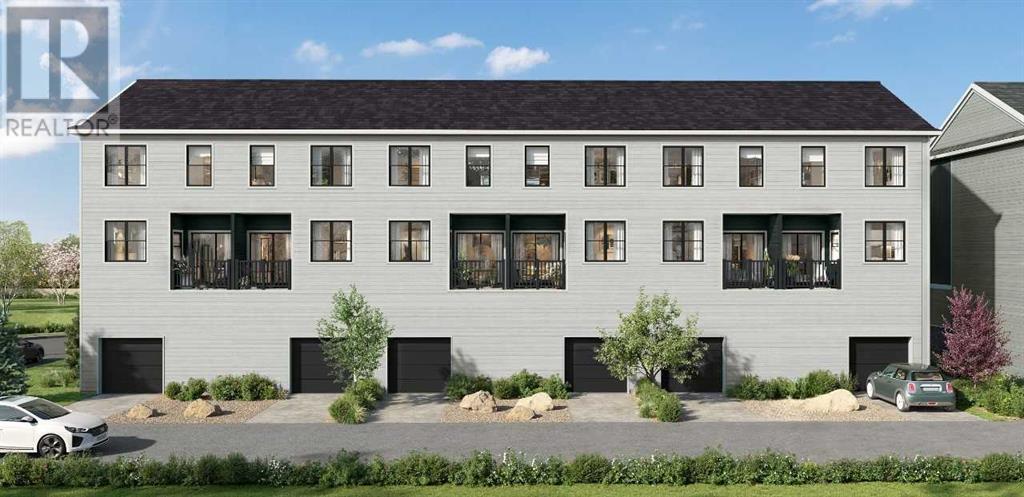LOADING
$456,645Maintenance, Property Management, Reserve Fund Contributions
$245 Monthly
Maintenance, Property Management, Reserve Fund Contributions
$245 Monthly1410, 25 Wildwoods Court Sw, Airdrie, Alberta T4B 5M3 (27616048)
3 Bedroom
3 Bathroom
1616.56 sqft
None
Forced Air
1410, 25 Wildwoods Court SW
Airdrie, Alberta T4B5M3
Residents can enjoy being within 5 km of picturesque walking trails and Airdrie's first outdoor pool. Additionally, a year-round sports court offers various activity opportunities. The community is just a 15-minute drive from Cross Iron Mills Mall and less than 25 minutes from YYC International Airport. There is a golf course within a 5 minute drive as well. Photos are representative. (id:50955)
Property Details
| MLS® Number | A2176022 |
| Property Type | Single Family |
| Community Name | Wildflower |
| AmenitiesNearBy | Playground, Recreation Nearby, Schools, Shopping |
| CommunityFeatures | Pets Allowed With Restrictions |
| Features | Other |
| ParkingSpaceTotal | 2 |
| Plan | Tbd |
Building
| BathroomTotal | 3 |
| BedroomsAboveGround | 3 |
| BedroomsTotal | 3 |
| Age | New Building |
| Amenities | Clubhouse |
| Appliances | Washer, Refrigerator, Dishwasher, Stove, Dryer, Microwave Range Hood Combo |
| BasementType | None |
| ConstructionMaterial | Wood Frame |
| ConstructionStyleAttachment | Attached |
| CoolingType | None |
| ExteriorFinish | Vinyl Siding |
| FlooringType | Carpeted, Ceramic Tile, Vinyl |
| FoundationType | Poured Concrete |
| HalfBathTotal | 1 |
| HeatingFuel | Natural Gas |
| HeatingType | Forced Air |
| StoriesTotal | 3 |
| SizeInterior | 1616.56 Sqft |
| TotalFinishedArea | 1616.56 Sqft |
| Type | Row / Townhouse |
Parking
| Attached Garage | 1 |
Land
| Acreage | No |
| FenceType | Not Fenced |
| LandAmenities | Playground, Recreation Nearby, Schools, Shopping |
| SizeTotalText | Unknown |
| ZoningDescription | Tbd |
Rooms
| Level | Type | Length | Width | Dimensions |
|---|---|---|---|---|
| Second Level | 2pc Bathroom | .00 Ft x .00 Ft | ||
| Second Level | Living Room | 10.00 Ft x 10.00 Ft | ||
| Second Level | Kitchen | 11.67 Ft x 11.83 Ft | ||
| Second Level | Dining Room | 10.92 Ft x 7.58 Ft | ||
| Third Level | 3pc Bathroom | .00 Ft x .00 Ft | ||
| Third Level | 4pc Bathroom | .00 Ft x .00 Ft | ||
| Third Level | Primary Bedroom | 9.58 Ft x 12.83 Ft | ||
| Third Level | Primary Bedroom | 12.08 Ft x 9.92 Ft | ||
| Main Level | Bedroom | 9.58 Ft x 8.00 Ft |
Amy Ripley
Realtor®
- 780-881-7282
- 780-672-7761
- 780-672-7764
- [email protected]
-
Battle River Realty
4802-49 Street
Camrose, AB
T4V 1M9
Listing Courtesy of:










