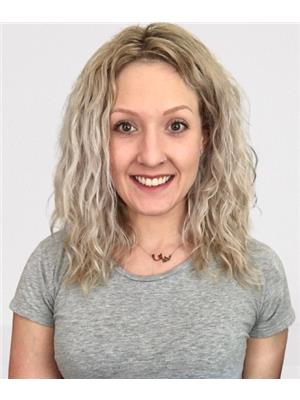Janet Rinehart
Realtor®
- 780-608-7070
- 780-672-7761
- [email protected]
-
Battle River Realty
4802-49 Street
Camrose, AB
T4V 1M9
Rare & Amazing opportunity with endless potential for further development. (Subdividable 36.30 acre parcel). The present site configuration lends to a multitude of applications with the nice mix of 7 structures already in place. Location is ideal being just 13.2 Km west of Edmonton off 170 St & Yellowhead Trail. Fully paved public and private access road off Hwy. The 1,600 SQ.FT walkout bungalow has gone through recent & extensive renovations. Detailed plans available if expansion is of interest. The red barn has been converted into an impressive live, work, entertainment & storage facility. Main level has been divided into several small storage units with one additional large open space ideally suited for vehicle enthusiasts (can store up to 12 cars). Complementary buildings Incl: office trailer, two metal work shops with vehicle hoist in one, full 3pc washroom in the other, job shack trailer & 5,000 SQ.FT Quonset. All shops & storage spaces have either concrete or asphalt floor slabs. (id:50955)
| MLS® Number | E4412717 |
| Property Type | Single Family |
| AmenitiesNearBy | Golf Course |
| Features | Subdividable Lot |
| Structure | Deck |
| BathroomTotal | 2 |
| BedroomsTotal | 5 |
| Amenities | Vinyl Windows |
| Appliances | Dishwasher, Dryer, Garage Door Opener Remote(s), Garage Door Opener, Hood Fan, Microwave, Washer, Window Coverings, Refrigerator, Two Stoves |
| ArchitecturalStyle | Hillside Bungalow |
| BasementDevelopment | Finished |
| BasementType | Full (finished) |
| ConstructedDate | 1960 |
| ConstructionStyleAttachment | Detached |
| CoolingType | Central Air Conditioning |
| FireProtection | Smoke Detectors |
| HeatingType | Forced Air |
| StoriesTotal | 1 |
| SizeInterior | 1592.6282 Sqft |
| Type | House |
| Detached Garage | |
| Parking Pad | |
| RV |
| Acreage | Yes |
| FenceType | Fence |
| LandAmenities | Golf Course |
| SizeIrregular | 36.3 |
| SizeTotal | 36.3 Ac |
| SizeTotalText | 36.3 Ac |
| Level | Type | Length | Width | Dimensions |
|---|---|---|---|---|
| Lower Level | Bedroom 4 | Measurements not available | ||
| Lower Level | Bedroom 5 | Measurements not available | ||
| Lower Level | Second Kitchen | Measurements not available | ||
| Lower Level | Hobby Room | Measurements not available | ||
| Lower Level | Storage | Measurements not available | ||
| Main Level | Living Room | Measurements not available | ||
| Main Level | Dining Room | Measurements not available | ||
| Main Level | Kitchen | Measurements not available | ||
| Main Level | Family Room | Measurements not available | ||
| Main Level | Primary Bedroom | Measurements not available | ||
| Main Level | Bedroom 2 | Measurements not available | ||
| Main Level | Bedroom 3 | Measurements not available |


