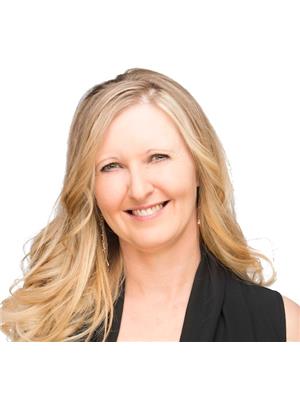Joanie Johnson
Realtor®
- 780-385-1889
- 780-672-7761
- 780-672-7764
- [email protected]
-
Battle River Realty
4802-49 Street
Camrose, AB
T4V 1M9
Discover your lakeside paradise in this 3-bedroom, 2-bathroom haven with 1,950 sq ft of elegantly designed space, balancing comfort & style. Floor-to-ceiling windows capture breathtaking views, seamlessly connecting you with the lake & surrounding nature. The heart inside this home is the grand open-concept living area, with soaring ceilings & wooden beams, perfect for both intimate gatherings & entertaining. A charming wood-burning stove adds cozy warmth, while the well appointed kitchen with modern appliances & sleek quartz counter-top is a culinary enthusiast’s dream. Step onto the expansive deck, ideal for al fresco dining, sunbathing, or simply unwinding. Enjoy ultimate relaxation in the massive spa hot tub, perfectly positioned to offer stunning lake views as you soak under the open sky. The landscaped yard leads directly to the lake, inviting endless outdoor adventures. Perfect as a permanent residence or vacation escape, this property promises a life rich in relaxation and natural beauty. (id:50955)
| MLS® Number | E4412782 |
| Property Type | Single Family |
| Neigbourhood | Seba Beach |
| AmenitiesNearBy | Golf Course |
| CommunityFeatures | Lake Privileges |
| Features | See Remarks, Level, Recreational |
| Structure | Deck |
| ViewType | Lake View |
| WaterFrontType | Waterfront On Lake |
| BathroomTotal | 2 |
| BedroomsTotal | 3 |
| Appliances | Dishwasher, Dryer, Stove, Washer, Window Coverings |
| ArchitecturalStyle | Bungalow |
| BasementType | None |
| CeilingType | Vaulted |
| ConstructedDate | 1974 |
| ConstructionStyleAttachment | Detached |
| FireplaceFuel | Wood |
| FireplacePresent | Yes |
| FireplaceType | Unknown |
| HeatingType | Hot Water Radiator Heat |
| StoriesTotal | 1 |
| SizeInterior | 1948.2678 Sqft |
| Type | House |
| Stall | |
| Detached Garage | |
| Heated Garage |
| AccessType | Boat Access |
| Acreage | No |
| FrontsOn | Waterfront |
| LandAmenities | Golf Course |
| SizeIrregular | 0.294 |
| SizeTotal | 0.294 Ac |
| SizeTotalText | 0.294 Ac |
| SurfaceWater | Lake |
| Level | Type | Length | Width | Dimensions |
|---|---|---|---|---|
| Main Level | Living Room | 6.6 m | 10.17 m | 6.6 m x 10.17 m |
| Main Level | Dining Room | 5.1 m | 3.82 m | 5.1 m x 3.82 m |
| Main Level | Kitchen | 5.33 m | 3.82 m | 5.33 m x 3.82 m |
| Main Level | Primary Bedroom | 3.53 m | 3.69 m | 3.53 m x 3.69 m |
| Main Level | Bedroom 2 | 3.49 m | 3.72 m | 3.49 m x 3.72 m |
| Main Level | Bedroom 3 | 3.51 m | 3.69 m | 3.51 m x 3.69 m |
| Main Level | Laundry Room | 2.68 m | 2.39 m | 2.68 m x 2.39 m |
| Main Level | Utility Room | Measurements not available |

