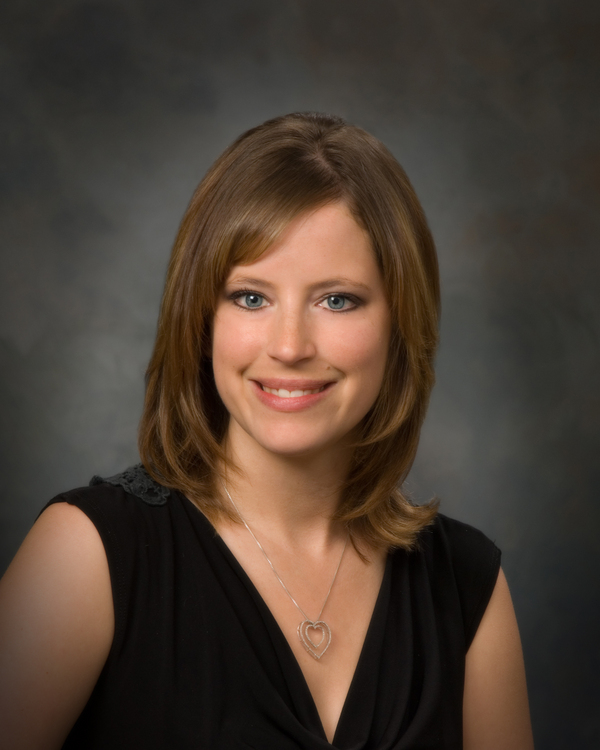Jessica Puddicombe
Owner/Realtor®
- 780-678-9531
- 780-672-7761
- 780-672-7764
- [email protected]
-
Battle River Realty
4802-49 Street
Camrose, AB
T4V 1M9
Investment alert!! 2 legal suites this home was moved onto the foundation in 2001 and was legally suited at the time. The lower suite features in floor heat, 3 large bedrooms a good sized living room and a large kitchen area. Separate access was added giving you a generous sized boot room. A washer and dryer are also located in this suite. The upstairs is currently under going renovations that include new windows and new flooring, if you hurry you would have time to have a say on the new flooring! This main level also features 3 bedrooms and a large kitchen as well as it's own laundry. This wonderful property has so much potential, located on a massive lot that could easily house a large shop with plenty of parking as it has back alley access or maybe with town approval could be turned into a multi family unit!! This is not an opportunity you want t miss!! Call your favorite Realtor today!! (id:50955)
| MLS® Number | A2177696 |
| Property Type | Single Family |
| AmenitiesNearBy | Park, Playground, Schools, Shopping |
| Features | Cul-de-sac, See Remarks, Back Lane |
| ParkingSpaceTotal | 8 |
| Plan | 7711039 |
| Structure | Deck |
| BathroomTotal | 2 |
| BedroomsAboveGround | 3 |
| BedroomsBelowGround | 3 |
| BedroomsTotal | 6 |
| Appliances | Washer, Refrigerator, Dishwasher, Stove, Dryer |
| ArchitecturalStyle | Bungalow |
| BasementFeatures | Walk-up, Suite |
| BasementType | Full |
| ConstructedDate | 1982 |
| ConstructionStyleAttachment | Detached |
| CoolingType | None |
| ExteriorFinish | Vinyl Siding |
| FlooringType | Carpeted, Linoleum |
| FoundationType | Wood |
| HeatingType | Forced Air, In Floor Heating |
| StoriesTotal | 1 |
| SizeInterior | 1082 Sqft |
| TotalFinishedArea | 1082 Sqft |
| Type | House |
| Parking Pad | |
| RV |
| Acreage | No |
| FenceType | Not Fenced |
| LandAmenities | Park, Playground, Schools, Shopping |
| SizeDepth | 42.97 M |
| SizeFrontage | 14.12 M |
| SizeIrregular | 1600.49 |
| SizeTotal | 1600.49 M2|10,890 - 21,799 Sqft (1/4 - 1/2 Ac) |
| SizeTotalText | 1600.49 M2|10,890 - 21,799 Sqft (1/4 - 1/2 Ac) |
| ZoningDescription | R2 |
| Level | Type | Length | Width | Dimensions |
|---|---|---|---|---|
| Basement | Other | 10.50 Ft x 16.92 Ft | ||
| Basement | Living Room | 11.42 Ft x 16.83 Ft | ||
| Basement | Bedroom | 11.08 Ft x 13.33 Ft | ||
| Basement | Bedroom | 11.33 Ft x 11.75 Ft | ||
| Basement | Bedroom | 9.83 Ft x 11.92 Ft | ||
| Basement | 4pc Bathroom | Measurements not available | ||
| Main Level | Dining Room | 9.25 Ft x 9.75 Ft | ||
| Main Level | Living Room | 16.08 Ft x 18.75 Ft | ||
| Main Level | Kitchen | 9.83 Ft x 14.25 Ft | ||
| Main Level | Bedroom | 11.50 Ft x 11.25 Ft | ||
| Main Level | Bedroom | 11.67 Ft x 8.08 Ft | ||
| Main Level | Bedroom | 9.75 Ft x 11.50 Ft | ||
| Main Level | 4pc Bathroom | Measurements not available |
