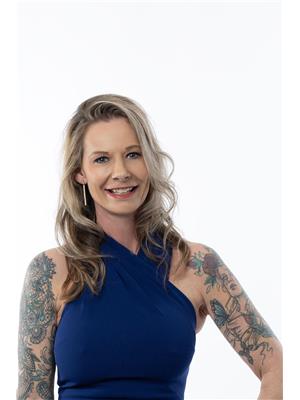Taylor Mitchell
Realtor®
- 780-781-7078
- 780-672-7761
- 780-672-7764
- [email protected]
-
Battle River Realty
4802-49 Street
Camrose, AB
T4V 1M9
Coming soon a Stunning, brand NEW 3 bed/3 bath custom built home AVAILABLE FOR SPRING POSSESSION in the beautiful neighborhood of Hilldowns. This home is full of UPGRADES!! On the main floor you will find an open concept layout with a den, mudroom as well as a FULL bath. Kitchen boasts all upgraded stainless steel appliances. Upstairs you will be greeted by a spacious and open BONUS ROOM with OPEN TO BELOW area. Primary Bedroom with a beautiful ensuite and modern finishes, two additional good sized bedrooms each with their own walk in closet and another full bathroom and a convenient laundry room with high end appliances. This home also has a large unfinished basement with a separate entrance waiting for your touches as well as an attached TRIPLE CAR GARAGE. Located close to many walking trails, parks, schools, shopping, bus stops and so much more! (id:50955)
| MLS® Number | E4412978 |
| Property Type | Single Family |
| Neigbourhood | Hilldowns |
| AmenitiesNearBy | Public Transit, Schools, Shopping |
| Features | Cul-de-sac, Private Setting, Flat Site, No Animal Home, No Smoking Home |
| BathroomTotal | 3 |
| BedroomsTotal | 3 |
| Appliances | Dishwasher, Dryer, Garage Door Opener Remote(s), Garage Door Opener, Refrigerator, Gas Stove(s), Washer |
| BasementDevelopment | Unfinished |
| BasementType | Full (unfinished) |
| ConstructedDate | 2024 |
| ConstructionStyleAttachment | Detached |
| FireProtection | Smoke Detectors |
| HeatingType | Forced Air |
| StoriesTotal | 2 |
| SizeInterior | 2357.9422 Sqft |
| Type | House |
| Attached Garage |
| Acreage | No |
| LandAmenities | Public Transit, Schools, Shopping |
| SizeIrregular | 568.57 |
| SizeTotal | 568.57 M2 |
| SizeTotalText | 568.57 M2 |
| Level | Type | Length | Width | Dimensions |
|---|---|---|---|---|
| Main Level | Living Room | 4.01 m | 4.55 m | 4.01 m x 4.55 m |
| Main Level | Dining Room | 2.84 m | 4.42 m | 2.84 m x 4.42 m |
| Main Level | Kitchen | 3.25 m | 4.39 m | 3.25 m x 4.39 m |
| Main Level | Den | 2.74 m | 3.05 m | 2.74 m x 3.05 m |
| Main Level | Mud Room | 2.08 m | 3.81 m | 2.08 m x 3.81 m |
| Upper Level | Primary Bedroom | 4.42 m | 3.81 m | 4.42 m x 3.81 m |
| Upper Level | Bedroom 2 | 3.35 m | 3.32 m | 3.35 m x 3.32 m |
| Upper Level | Bedroom 3 | 3.66 m | 4.42 m | 3.66 m x 4.42 m |
| Upper Level | Bonus Room | 4.01 m | 4.42 m | 4.01 m x 4.42 m |


