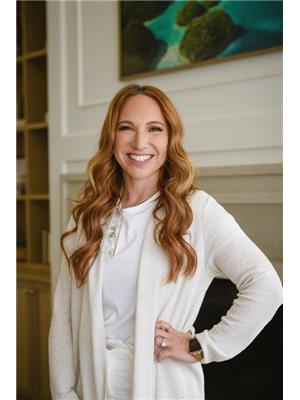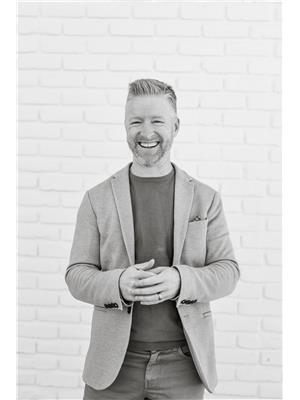Steven Falk
Realtor®
- 780-226-4432
- 780-672-7761
- 780-672-7764
- [email protected]
-
Battle River Realty
4802-49 Street
Camrose, AB
T4V 1M9
This Sarasota built 2 storey home is perfectly located in a private cul-de-sac and close to lots of amenities. With over 2,800 sqft of living, plus a fully finished basement, this home boasts 4 bedrooms, an oversized triple garage, theatre room, office & the list goes on. The expansive main floor features 9 ceilings, a large open concept layout with spacious kitchen with dual islands & open to above great room which features an electric fireplace. This level also features a butlers pantry, 2 pc bathroom, office and spacious mudroom. The upper level includes the large primary bedroom, 5 pc ensuite & extravagant walk-in closet and access to the spacious laundry room. This level is complete with 2 additional bedrooms, bonus room and 5 pc bathroom. The fully finished basement expands the living space with a family room, theatre room, additional bedroom and 4 pc bathroom. Located in the heart of Jensen Lakes - enjoy the year-round amenities of this vibrant community just steps from your front door. (id:50955)
| MLS® Number | E4413039 |
| Property Type | Single Family |
| Neigbourhood | Jensen Lakes |
| AmenitiesNearBy | Playground, Schools, Shopping |
| CommunityFeatures | Lake Privileges |
| Features | Cul-de-sac, Exterior Walls- 2x6" |
| ParkingSpaceTotal | 6 |
| Structure | Deck |
| BathroomTotal | 4 |
| BedroomsTotal | 4 |
| Amenities | Ceiling - 9ft |
| Appliances | Humidifier |
| BasementDevelopment | Finished |
| BasementType | Full (finished) |
| CeilingType | Vaulted |
| ConstructedDate | 2024 |
| ConstructionStyleAttachment | Detached |
| HalfBathTotal | 1 |
| HeatingType | Forced Air |
| StoriesTotal | 2 |
| SizeInterior | 2879.0231 Sqft |
| Type | House |
| Attached Garage |
| Acreage | No |
| LandAmenities | Playground, Schools, Shopping |
| SurfaceWater | Lake |
| Level | Type | Length | Width | Dimensions |
|---|---|---|---|---|
| Basement | Family Room | Measurements not available | ||
| Basement | Bedroom 4 | Measurements not available | ||
| Basement | Media | Measurements not available | ||
| Basement | Storage | Measurements not available | ||
| Main Level | Living Room | Measurements not available | ||
| Main Level | Dining Room | Measurements not available | ||
| Main Level | Kitchen | Measurements not available | ||
| Main Level | Den | Measurements not available | ||
| Upper Level | Primary Bedroom | Measurements not available | ||
| Upper Level | Bedroom 2 | Measurements not available | ||
| Upper Level | Bedroom 3 | Measurements not available | ||
| Upper Level | Bonus Room | Measurements not available | ||
| Upper Level | Laundry Room | Measurements not available |



