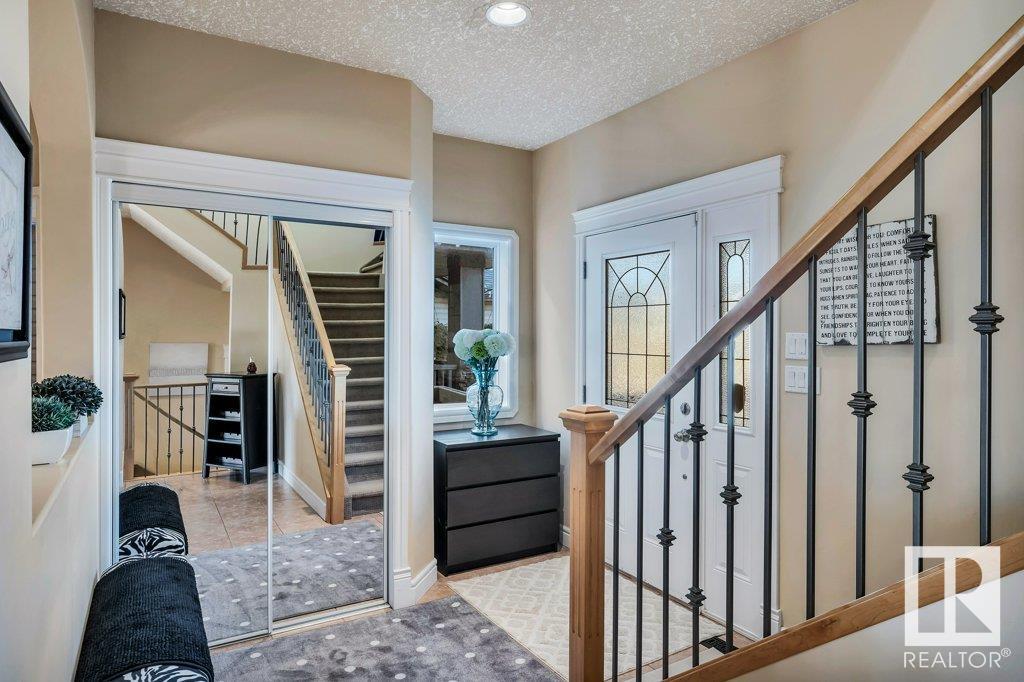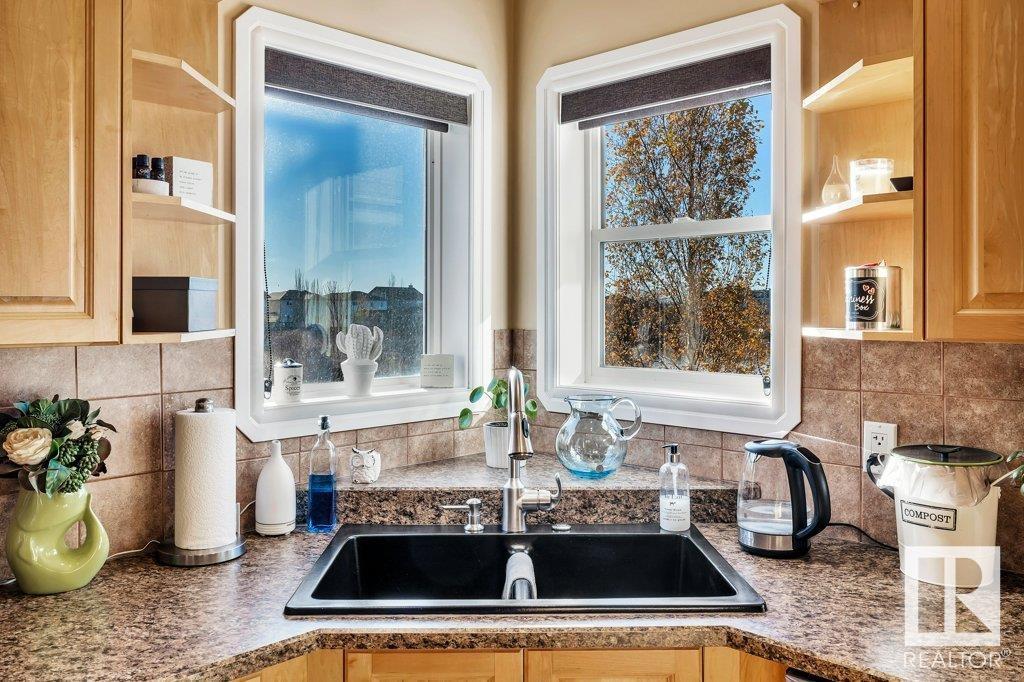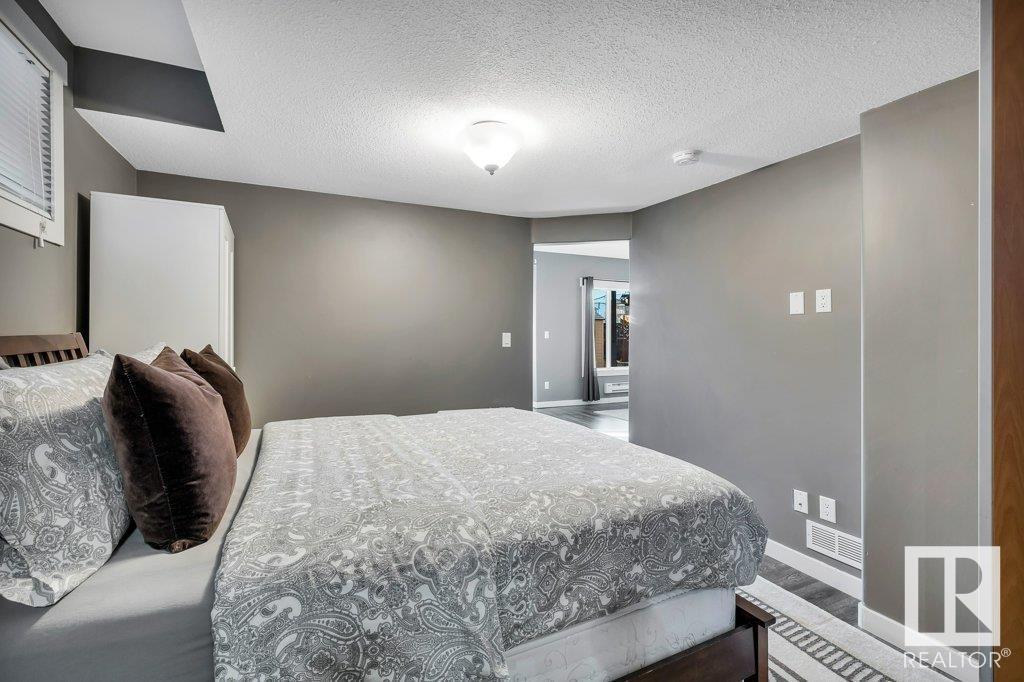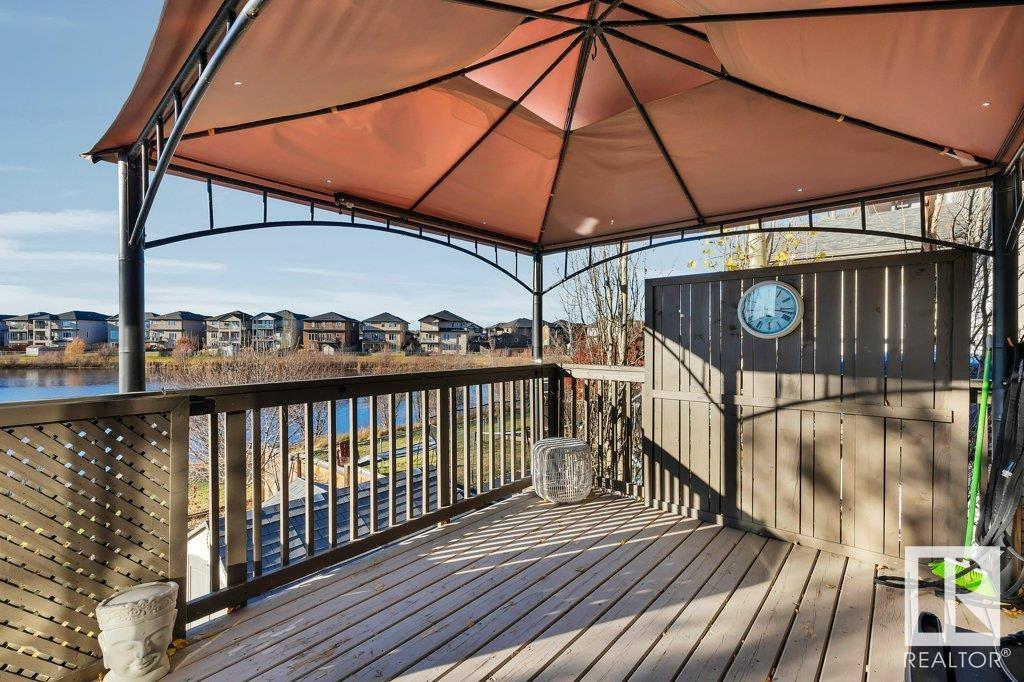LOADING
$659,900
5324 61 St, Beaumont, Alberta T4X 0B2 (27630249)
4 Bedroom
4 Bathroom
2175.4939 sqft
Fireplace
Forced Air
Waterfront On Lake
5324 61 ST
Beaumont, Alberta T4X0B2
WALKOUT 2-storey home located in Eaglemont. BACKING THE POND for a serene setting, you will feel at home in nature year-round. This fully finished home comes with 3+1 bedrooms and 4 bathrooms. The main floor offers a front flex room, open concept great room with picturesque oversized windows, 9ft ceilings, hardwood floors, gas fireplace in the living area, chefs kitchen with large pantry. Topping it all off is a rear deck with stunning vistas. Upstairs showcases a large bonus room, 3 good sized bedrooms including an owners suite with W/I closet and 5pc. Ensuite. Finally, a versatile basement with a walk out patio, large rec room, secondary kitchen, bedroom & full bathroom with laundry. Easily used for extended family or adult children. (id:50955)
Property Details
| MLS® Number | E4413078 |
| Property Type | Single Family |
| Neigbourhood | Eaglemont Heights |
| AmenitiesNearBy | Golf Course, Schools, Shopping |
| CommunityFeatures | Lake Privileges |
| Features | No Back Lane |
| ParkingSpaceTotal | 4 |
| Structure | Deck |
| WaterFrontType | Waterfront On Lake |
Building
| BathroomTotal | 4 |
| BedroomsTotal | 4 |
| Amenities | Ceiling - 9ft |
| Appliances | Fan, Garage Door Opener Remote(s), Garage Door Opener, Microwave, Storage Shed, Stove, Central Vacuum, Window Coverings, Dryer, Refrigerator, Two Washers, Dishwasher |
| BasementDevelopment | Other, See Remarks |
| BasementFeatures | Walk Out |
| BasementType | Full (other, See Remarks) |
| ConstructedDate | 2007 |
| ConstructionStyleAttachment | Detached |
| FireplaceFuel | Gas |
| FireplacePresent | Yes |
| FireplaceType | Unknown |
| HalfBathTotal | 1 |
| HeatingType | Forced Air |
| StoriesTotal | 2 |
| SizeInterior | 2175.4939 Sqft |
| Type | House |
Parking
| Attached Garage |
Land
| Acreage | No |
| FenceType | Fence |
| LandAmenities | Golf Course, Schools, Shopping |
| SizeIrregular | 531.59 |
| SizeTotal | 531.59 M2 |
| SizeTotalText | 531.59 M2 |
Rooms
| Level | Type | Length | Width | Dimensions |
|---|---|---|---|---|
| Basement | Second Kitchen | Measurements not available | ||
| Basement | Recreation Room | 6.6 m | 5.8 m | 6.6 m x 5.8 m |
| Basement | Storage | 2.1 m | 2.1 m x Measurements not available | |
| Main Level | Living Room | 4.1 m | 3.9 m | 4.1 m x 3.9 m |
| Main Level | Dining Room | 2.7 m | 1.8 m | 2.7 m x 1.8 m |
| Main Level | Kitchen | 4.7 m | 5.6 m | 4.7 m x 5.6 m |
| Main Level | Den | 3.7 m | 2.8 m | 3.7 m x 2.8 m |
| Upper Level | Primary Bedroom | 4 m | 4.7 m | 4 m x 4.7 m |
| Upper Level | Bedroom 2 | 3 m | 3.8 m | 3 m x 3.8 m |
| Upper Level | Bedroom 3 | 3 m | 4.2 m | 3 m x 4.2 m |
| Upper Level | Bedroom 4 | 3.4 m | 3.6 m | 3.4 m x 3.6 m |
| Upper Level | Bonus Room | 5.4 m | 5.4 m | 5.4 m x 5.4 m |
Trevor McTavish
Realtor®️
- 780-678-4678
- 780-672-7761
- 780-672-7764
- [email protected]
-
Battle River Realty
4802-49 Street
Camrose, AB
T4V 1M9











































































