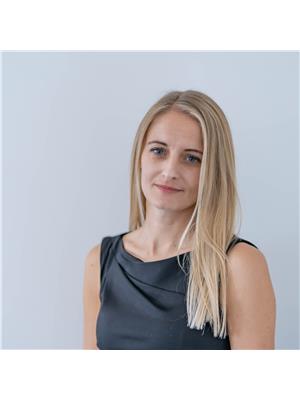Sheena Gamble
Realtor®
- 780-678-1283
- 780-672-7761
- 780-672-7764
- [email protected]
-
Battle River Realty
4802-49 Street
Camrose, AB
T4V 1M9
** Open House at Greystone showhome - 498 River Ave, Cochrane - Thurs. Dec 19th 4-6pm, Fri. Dec 20th 12-2pm, Sat. Dec 21st 11:30-2:30pm. Sun. Dec 22 1-4pm ** PRICE REDUCTION ** Discover the perfect blend of comfort and style in this charming duplex home nestled in the heart of Greystone, Cochrane. Boasting 3 bedrooms and 2.5 baths, this residence offers spacious living with luxury vinyl plank flooring and sleek quartz countertops throughout. Bask in natural light streaming through large windows in both the front and back of the home, illuminating the modern interior. Comes with a separate side entrance to the basement. Step outside to fully landscaped front and backyard retreats, ideal for outdoor gatherings or tranquil relaxation. Enjoy culinary adventures in the gourmet kitchen equipped with a stainless steel appliance package. Situated close to the Bow River, walking paths, and Spray Lakes Recreation Center, experience the best of nature and recreation at your doorstep. Embrace then essence of contemporary living in this Greystone gem. Photos are representative from a previous build and may be different interior colours. (id:50955)
| MLS® Number | A2177864 |
| Property Type | Single Family |
| Community Name | Greystone |
| AmenitiesNearBy | Park, Playground, Schools, Shopping |
| Features | Back Lane, No Animal Home, No Smoking Home |
| ParkingSpaceTotal | 2 |
| Plan | Tbd |
| Structure | None |
| BathroomTotal | 3 |
| BedroomsAboveGround | 3 |
| BedroomsTotal | 3 |
| Age | New Building |
| Appliances | Washer, Refrigerator, Dishwasher, Stove, Dryer, Microwave |
| BasementDevelopment | Unfinished |
| BasementFeatures | Separate Entrance |
| BasementType | Full (unfinished) |
| ConstructionMaterial | Wood Frame |
| ConstructionStyleAttachment | Semi-detached |
| CoolingType | None |
| ExteriorFinish | Stone, Vinyl Siding |
| FlooringType | Carpeted, Ceramic Tile, Laminate |
| FoundationType | Poured Concrete |
| HalfBathTotal | 1 |
| HeatingType | Forced Air |
| StoriesTotal | 2 |
| SizeInterior | 1520.6 Sqft |
| TotalFinishedArea | 1520.6 Sqft |
| Type | Duplex |
| Parking Pad |
| Acreage | No |
| FenceType | Not Fenced |
| LandAmenities | Park, Playground, Schools, Shopping |
| SizeFrontage | 0.3 M |
| SizeIrregular | 1.00 |
| SizeTotal | 1 Sqft|0-4,050 Sqft |
| SizeTotalText | 1 Sqft|0-4,050 Sqft |
| ZoningDescription | R-mx |
| Level | Type | Length | Width | Dimensions |
|---|---|---|---|---|
| Main Level | Living Room | 12.92 Ft x 19.08 Ft | ||
| Main Level | Dining Room | 8.33 Ft x 16.33 Ft | ||
| Main Level | 2pc Bathroom | 7.58 Ft x 2.92 Ft | ||
| Main Level | Other | 7.75 Ft x 5.00 Ft | ||
| Main Level | Kitchen | 13.00 Ft x 8.50 Ft | ||
| Main Level | Other | 5.33 Ft x 5.67 Ft | ||
| Main Level | Other | 4.83 Ft x 3.17 Ft | ||
| Upper Level | Bedroom | 8.25 Ft x 10.83 Ft | ||
| Upper Level | Bedroom | 8.42 Ft x 10.67 Ft | ||
| Upper Level | Primary Bedroom | 13.83 Ft x 11.75 Ft | ||
| Upper Level | Bonus Room | 11.83 Ft x 8.00 Ft | ||
| Upper Level | 4pc Bathroom | 9.00 Ft x 4.92 Ft | ||
| Upper Level | 4pc Bathroom | 8.58 Ft x 4.92 Ft | ||
| Upper Level | Laundry Room | 5.42 Ft x 4.42 Ft | ||
| Upper Level | Other | 7.08 Ft x 4.50 Ft |



