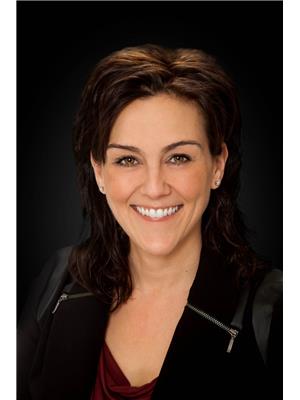Amy Ripley
Realtor®
- 780-881-7282
- 780-672-7761
- 780-672-7764
- [email protected]
-
Battle River Realty
4802-49 Street
Camrose, AB
T4V 1M9
Opportunity knocks for a handyman or the savvy investor in the family-friendly community of Deer Ridge. Nestled on a huge pie lot in a quiet cul-de-sac this 4-bedroom, 3-bath home is available for immediate possession. Main floor has vaulted ceiling, formal dining area, kitchen with island and access to rear deck. Upper floor has 3 bedrooms, full bath, and 3 pc-ensuite. Lower level has family room with cozy fireplace, 4th bedroom, laundry and full bath. Finished basement has large rec room offering lots of space for the whole family! Massive backyard is 989 sq.m - perfect for outdoor dining, gardening and plenty of space for kids and pets to play. Ideally located near parks, playgrounds, schools, public transportation, and shopping. (id:50955)
| MLS® Number | E4413160 |
| Property Type | Single Family |
| Neigbourhood | Deer Ridge (St. Albert) |
| AmenitiesNearBy | Playground, Public Transit, Schools, Shopping |
| CommunityFeatures | Public Swimming Pool |
| Features | Cul-de-sac, No Back Lane, Park/reserve |
| ParkingSpaceTotal | 4 |
| BathroomTotal | 3 |
| BedroomsTotal | 4 |
| Appliances | Dishwasher, Dryer, Refrigerator, Stove, Washer |
| BasementDevelopment | Finished |
| BasementType | Full (finished) |
| ConstructedDate | 1990 |
| ConstructionStyleAttachment | Detached |
| CoolingType | Central Air Conditioning |
| FireplaceFuel | Gas |
| FireplacePresent | Yes |
| FireplaceType | Unknown |
| HeatingType | Forced Air |
| SizeInterior | 1858.8197 Sqft |
| Type | House |
| Attached Garage |
| Acreage | No |
| FenceType | Fence |
| LandAmenities | Playground, Public Transit, Schools, Shopping |
| SizeIrregular | 989 |
| SizeTotal | 989 M2 |
| SizeTotalText | 989 M2 |
| Level | Type | Length | Width | Dimensions |
|---|---|---|---|---|
| Basement | Recreation Room | 4.39 m | 7.43 m | 4.39 m x 7.43 m |
| Basement | Storage | 4.41 m | 3.99 m | 4.41 m x 3.99 m |
| Basement | Utility Room | 1.98 m | 3.7 m | 1.98 m x 3.7 m |
| Lower Level | Family Room | 5.59 m | 5.7 m | 5.59 m x 5.7 m |
| Lower Level | Bedroom 4 | 2.97 m | 3.7 m | 2.97 m x 3.7 m |
| Main Level | Living Room | 4.72 m | 4.9 m | 4.72 m x 4.9 m |
| Main Level | Dining Room | 5 m | 3.28 m | 5 m x 3.28 m |
| Main Level | Kitchen | 4.7 m | 4.32 m | 4.7 m x 4.32 m |
| Upper Level | Primary Bedroom | 4.17 m | 4.52 m | 4.17 m x 4.52 m |
| Upper Level | Bedroom 2 | 2.88 m | 3.77 m | 2.88 m x 3.77 m |
| Upper Level | Bedroom 3 | 2.79 m | 3.79 m | 2.79 m x 3.79 m |
