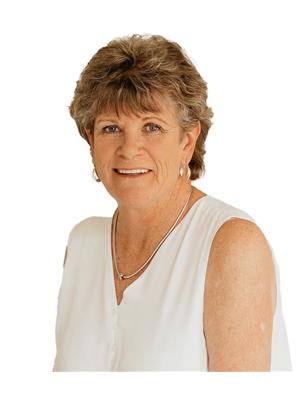Alton Puddicombe
Owner/Broker/Realtor®
- 780-608-0627
- 780-672-7761
- 780-672-7764
- [email protected]
-
Battle River Realty
4802-49 Street
Camrose, AB
T4V 1M9
Open and inviting, this 2860 sq ft bungalow in Balmoral has it all! A soaring 16 ft ceiling greets you into this immaculate home. Engineered hardwood, expansive great room, formal dining room &chefs kitchen with a Wolfe gas stove, Sub Zero fridge, granite countertops & trendy lighting. A huge walk thru laundry/pantry/mud room. Just freshly painted to reflect todays trends. Primary suite enjoys bright windows, large enough for all your furniture. A 5 pce ensuite with granite countertops, soaker tub, ample walk in closet.2 generous kids bedrooms, one with a wall bed.5 pce main bath. Upstairs bonus/flex/bedroom with a full 4 pce bath. The basement has just had brand new carpet this week and is home to a large family area ,wet bar,2 additional large bedrooms and a 3 pce bath. Triple heated garage with 2 drains. Landscaped with artificial turf, a putting green, & washed aggregate driveway with extra parking bay. Air conditioned and brand new Celebright permanent holiday lighting. (id:50955)
| MLS® Number | E4413183 |
| Property Type | Single Family |
| Neigbourhood | Balmoral Heights |
| AmenitiesNearBy | Shopping |
| Features | Wet Bar, No Smoking Home |
| ParkingSpaceTotal | 8 |
| Structure | Deck |
| BathroomTotal | 4 |
| BedroomsTotal | 5 |
| Appliances | Dishwasher, Garage Door Opener Remote(s), Garage Door Opener, Hood Fan, Microwave, Refrigerator, Gas Stove(s), Central Vacuum, Window Coverings, Wine Fridge |
| ArchitecturalStyle | Bungalow |
| BasementDevelopment | Finished |
| BasementType | Full (finished) |
| ConstructedDate | 2010 |
| ConstructionStyleAttachment | Detached |
| CoolingType | Central Air Conditioning |
| FireProtection | Smoke Detectors |
| FireplaceFuel | Gas |
| FireplacePresent | Yes |
| FireplaceType | Heatillator |
| HeatingType | Forced Air |
| StoriesTotal | 1 |
| SizeInterior | 2860.7245 Sqft |
| Type | House |
| Attached Garage |
| Acreage | No |
| FenceType | Fence |
| LandAmenities | Shopping |
| SizeIrregular | 0.37 |
| SizeTotal | 0.37 Ac |
| SizeTotalText | 0.37 Ac |
| Level | Type | Length | Width | Dimensions |
|---|---|---|---|---|
| Basement | Family Room | 8.38 m | 5.61 m | 8.38 m x 5.61 m |
| Basement | Bedroom 4 | 5.69 m | 4.52 m | 5.69 m x 4.52 m |
| Basement | Bedroom 5 | 5.36 m | 4.16 m | 5.36 m x 4.16 m |
| Main Level | Living Room | 6.25 m | 5.82 m | 6.25 m x 5.82 m |
| Main Level | Dining Room | 4.24 m | 3.28 m | 4.24 m x 3.28 m |
| Main Level | Kitchen | 4.27 m | 3.81 m | 4.27 m x 3.81 m |
| Main Level | Primary Bedroom | 4.84 m | 4.54 m | 4.84 m x 4.54 m |
| Main Level | Bedroom 2 | 3.93 m | 3.63 m | 3.93 m x 3.63 m |
| Main Level | Bedroom 3 | 4.09 m | 3.89 m | 4.09 m x 3.89 m |
| Main Level | Laundry Room | 4.4 m | 3 m | 4.4 m x 3 m |
| Upper Level | Bonus Room | 5.77 m | 4.54 m | 5.77 m x 4.54 m |

