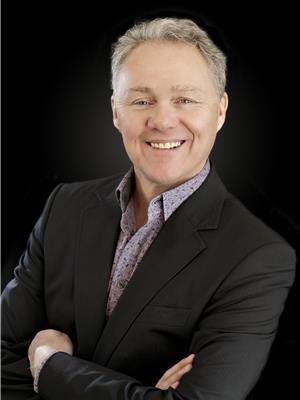Alton Puddicombe
Owner/Broker/Realtor®
- 780-608-0627
- 780-672-7761
- 780-672-7764
- [email protected]
-
Battle River Realty
4802-49 Street
Camrose, AB
T4V 1M9
Discover this expansive country home situated on 78.83 acres with incredible development potential! The property previously held a county agreement and permit for up to 183 camp sites (30% of the development started), located in a treed area (please note that these permits have since expired). The home is designed for energy efficiency, featuring 13 ICF 'logic block' walls. It is conveniently located just 1.2 km north of the hamlet of Tomahawk, which offers amenities such as gas stations, a store, a bar, and a school(K-9). Additionally, it’s only 15 km south of Seba Beach, located on the west end of Wabamun Lake. The house boasts an impressive 5,430 sq-ft single-floor bungalow. Additional features include: - Garage #1: 6 stalls (24 x 75 ft) - Garage #2: 3 stalls (24 x 36 ft) - Plus, a 48' x 56' concrete pad ready for another outbuilding. - 2 drilled wells Enjoy nearby horse and trail riding, as well as access to local registered quad and snowmobile trails! (id:50955)
| MLS® Number | E4413216 |
| Property Type | Single Family |
| Neigbourhood | Tomahawk (Parkland) |
| AmenitiesNearBy | Golf Course, Playground, Schools |
| Features | Hillside, Private Setting, Lane, No Smoking Home, Recreational, Agriculture |
| Structure | Fire Pit, Porch |
| BathroomTotal | 5 |
| BedroomsTotal | 5 |
| Amenities | Ceiling - 9ft, Vinyl Windows |
| Appliances | Electronic Air Cleaner, Dryer, Hood Fan, Microwave, Refrigerator, Satellite Dish, Storage Shed, Gas Stove(s), Central Vacuum, Washer, Window Coverings, Wine Fridge |
| ArchitecturalStyle | Bungalow |
| BasementType | None |
| ConstructedDate | 2014 |
| ConstructionStyleAttachment | Detached |
| FireplaceFuel | Electric |
| FireplacePresent | Yes |
| FireplaceType | Heatillator |
| HalfBathTotal | 1 |
| HeatingType | Forced Air, In Floor Heating |
| StoriesTotal | 1 |
| SizeInterior | 5530.0666 Sqft |
| Type | House |
| Stall | |
| Detached Garage | |
| RV |
| Acreage | Yes |
| LandAmenities | Golf Course, Playground, Schools |
| SizeIrregular | 78.83 |
| SizeTotal | 78.83 Ac |
| SizeTotalText | 78.83 Ac |
| Level | Type | Length | Width | Dimensions |
|---|---|---|---|---|
| Above | Living Room | 8.1 m | 5.25 m | 8.1 m x 5.25 m |
| Main Level | Dining Room | Measurements not available | ||
| Main Level | Kitchen | Measurements not available | ||
| Main Level | Primary Bedroom | 6.54 m | 3.6 m | 6.54 m x 3.6 m |
| Main Level | Bedroom 2 | 6.45 m | 3.8 m | 6.45 m x 3.8 m |
| Main Level | Bedroom 3 | 6.45 m | 4.19 m | 6.45 m x 4.19 m |
| Main Level | Bedroom 4 | 6.5 m | 4 m | 6.5 m x 4 m |
| Main Level | Bedroom 5 | 6.5 m | 4.05 m | 6.5 m x 4.05 m |
| Main Level | Laundry Room | Measurements not available | ||
| Main Level | Office | Measurements not available | ||
| Main Level | Storage | Measurements not available | ||
| Main Level | Utility Room | Measurements not available |


