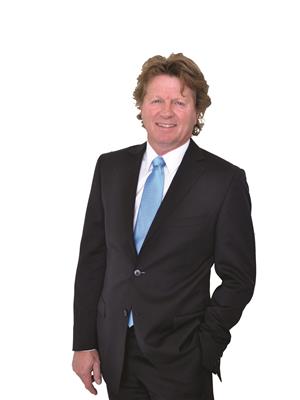Joanie Johnson
Realtor®
- 780-385-1889
- 780-672-7761
- 780-672-7764
- [email protected]
-
Battle River Realty
4802-49 Street
Camrose, AB
T4V 1M9
Bright and spacious, "Russell Homes" built, Anders bilevel offered for the first time by the original owner. Well maintained and updated. Hardwood flooring throughout the main floor, vinyl plank throughout the basement and tile in the high traffic (traditional) areas are all in excellent condition and very stylish. Vaulted ceiling on main adds brightness and sense of expansive space. Kitchen has upscale stainless appliance package with a giant twin door pantry and lots of work space. Primary suite has ensuite and walk in closet that features a closet organizing system with hanger bars and drawers. Hall closet also has a similar organizer. Basement has massive, open family/games area. Laundry room has built in storage cabinets. One bedroom down comes with a built in murphy bed. Vinyl fenced backyard has raised garden bed, nice upper 10x15 deck with retractable awning and large ground level patio with pergola. 8x8 Garden shed stays. This is a great home in red Deer's most desirable neighborhood. (id:50955)
| MLS® Number | A2178346 |
| Property Type | Single Family |
| Community Name | Anders South |
| AmenitiesNearBy | Park, Playground, Recreation Nearby |
| Features | Back Lane, Pvc Window, Closet Organizers |
| ParkingSpaceTotal | 2 |
| Plan | 0420200 |
| Structure | Deck |
| BathroomTotal | 3 |
| BedroomsAboveGround | 2 |
| BedroomsBelowGround | 2 |
| BedroomsTotal | 4 |
| Appliances | Refrigerator, Range - Electric, Dishwasher, Microwave Range Hood Combo, Window Coverings, Garage Door Opener |
| ArchitecturalStyle | Bi-level |
| BasementDevelopment | Finished |
| BasementType | Full (finished) |
| ConstructedDate | 2004 |
| ConstructionMaterial | Poured Concrete, Wood Frame |
| ConstructionStyleAttachment | Detached |
| CoolingType | Central Air Conditioning |
| ExteriorFinish | Brick, Concrete, Vinyl Siding |
| FireplacePresent | Yes |
| FireplaceTotal | 1 |
| FlooringType | Ceramic Tile, Hardwood, Vinyl Plank |
| FoundationType | Poured Concrete |
| HeatingType | Forced Air, Hot Water, In Floor Heating |
| SizeInterior | 1175 Sqft |
| TotalFinishedArea | 1175 Sqft |
| Type | House |
| Attached Garage | 2 |
| Acreage | No |
| FenceType | Fence |
| LandAmenities | Park, Playground, Recreation Nearby |
| LandscapeFeatures | Garden Area, Landscaped |
| SizeDepth | 39.72 M |
| SizeFrontage | 14.67 M |
| SizeIrregular | 6185.00 |
| SizeTotal | 6185 Sqft|4,051 - 7,250 Sqft |
| SizeTotalText | 6185 Sqft|4,051 - 7,250 Sqft |
| ZoningDescription | R1 |
| Level | Type | Length | Width | Dimensions |
|---|---|---|---|---|
| Basement | Bedroom | 9.50 Ft x 11.75 Ft | ||
| Basement | Bedroom | 9.83 Ft x 12.25 Ft | ||
| Basement | Laundry Room | 8.75 Ft x 10.92 Ft | ||
| Basement | 4pc Bathroom | .00 Ft x .00 Ft | ||
| Main Level | Primary Bedroom | 12.17 Ft x 13.25 Ft | ||
| Main Level | Bedroom | 10.00 Ft x 12.00 Ft | ||
| Main Level | 4pc Bathroom | .00 Ft x .00 Ft | ||
| Main Level | 3pc Bathroom | .00 Ft x .00 Ft |

