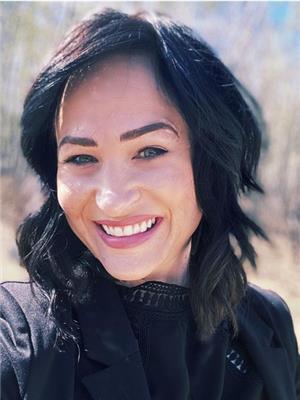Joanie Johnson
Realtor®
- 780-385-1889
- 780-672-7761
- 780-672-7764
- [email protected]
-
Battle River Realty
4802-49 Street
Camrose, AB
T4V 1M9
Great opportunity for all HOBBY FARM enthusiasts!! 10 acres of COUNTRY LIVING with lots of room for a family and so many outbuildings to work in. This beautiful piece of property features a 4 bedroom, 2 full bathroom home with a double attached garage and fully enclosed breezeway between the house and attached garage. Main floor of the house features a bright and open kitchen/dining room, family room with lots of natural light, office, 2 bedrooms and a 4 piece bath. Downstairs you will enjoy the newly finished 3 piece bathroom with heated floor and a Bluetooth color changing/speaker in bathroom fan. Large laundry/utility room, 2 bedrooms and a rec room ready for the new owners to do the finishing touches on how they wish. Updates to the house are new shingles on south side of house, new HWT, new water softener, new paint in the basement. Outside, there is enough room to store all your outdoor equipment in the SHOP wired for 220 and propane heated; open faced shelter and the STUNNING barn (with its own well) with stairs leading up to the upper level - a blank canvas for those with a creative imagination to transform. The ground level of the barn is already set up with horse stalls and a feed/tack room. There is currently some fencing; but with a bit more, there is lots of pasture for your animals to roam. Minutes to Richmond Park Hall. Located just under 20 minutes from Athabasca. (id:50955)
| MLS® Number | A2178585 |
| Property Type | Single Family |
| Features | Level |
| Plan | 9621465 |
| Structure | Barn, Pole Barn, Shed, Deck |
| BathroomTotal | 2 |
| BedroomsAboveGround | 2 |
| BedroomsBelowGround | 2 |
| BedroomsTotal | 4 |
| Appliances | Washer, Refrigerator, Dishwasher, Stove, Dryer |
| ArchitecturalStyle | Bungalow |
| BasementDevelopment | Partially Finished |
| BasementType | Full (partially Finished) |
| ConstructedDate | 1967 |
| ConstructionMaterial | Wood Frame |
| ConstructionStyleAttachment | Detached |
| CoolingType | None |
| FireplacePresent | Yes |
| FireplaceTotal | 1 |
| FlooringType | Carpeted, Ceramic Tile, Linoleum |
| FoundationType | Poured Concrete |
| HeatingFuel | Oil |
| HeatingType | Other, Forced Air |
| StoriesTotal | 1 |
| SizeInterior | 1080 Sqft |
| TotalFinishedArea | 1080 Sqft |
| Type | House |
| UtilityWater | Well |
| Attached Garage | 2 |
| Acreage | Yes |
| FenceType | Partially Fenced |
| LandscapeFeatures | Lawn |
| Sewer | Septic Tank |
| SizeIrregular | 10.00 |
| SizeTotal | 10 Ac|10 - 49 Acres |
| SizeTotalText | 10 Ac|10 - 49 Acres |
| ZoningDescription | A |
| Level | Type | Length | Width | Dimensions |
|---|---|---|---|---|
| Basement | 3pc Bathroom | 8.33 Ft x 6.92 Ft | ||
| Basement | Bedroom | 11.83 Ft x 10.33 Ft | ||
| Basement | Recreational, Games Room | 21.67 Ft x 11.75 Ft | ||
| Basement | Bedroom | 15.92 Ft x 10.00 Ft | ||
| Main Level | Kitchen | 14.50 Ft x 9.33 Ft | ||
| Main Level | Dining Room | 14.83 Ft x 8.42 Ft | ||
| Main Level | Living Room | 17.42 Ft x 12.50 Ft | ||
| Main Level | Primary Bedroom | 12.50 Ft x 9.50 Ft | ||
| Main Level | Office | 9.00 Ft x 8.42 Ft | ||
| Main Level | 4pc Bathroom | 8.92 Ft x 7.17 Ft | ||
| Main Level | Bedroom | 8.92 Ft x 10.83 Ft |

