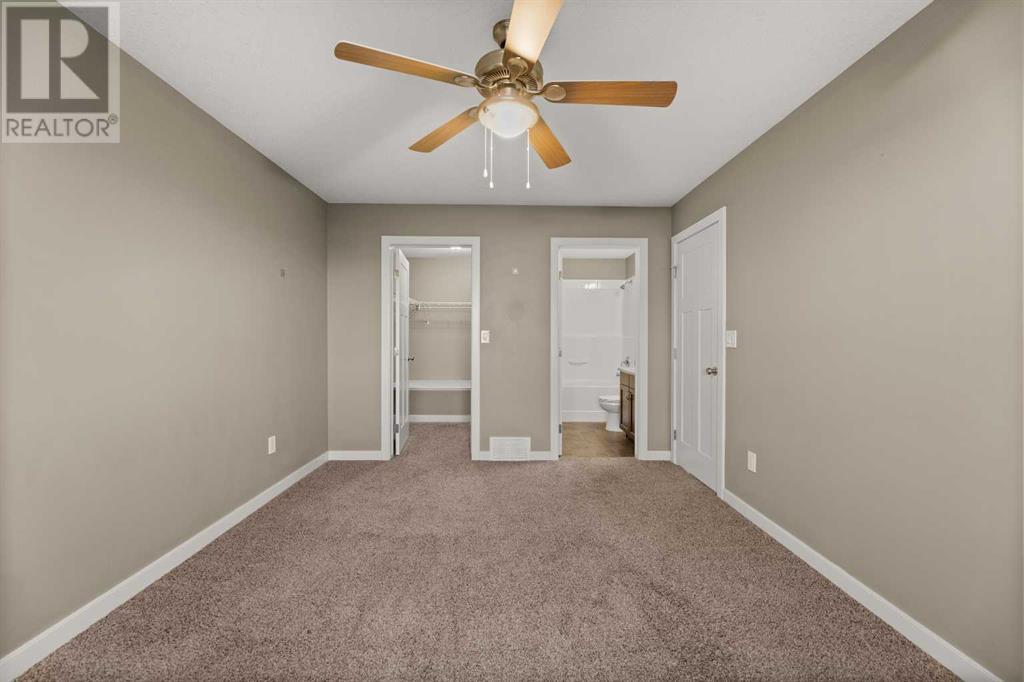LOADING
$449,000
7 Violet Close, Olds, Alberta T4H 0E4 (27643659)
4 Bedroom
3 Bathroom
1155 sqft
Bungalow
Fireplace
None
Forced Air
Fruit Trees, Landscaped, Lawn
7 Violet Close
Olds, Alberta T4H0E4
Welcome Home to this spacious home with a contemporary palette and an open design. further enhanced by the vaulted ceiling and fireplace in the main living area. This fully professionally developed home with 4 bedrooms and 3 baths offers plenty of well designed and brightly lit living space on both levels. With additional features like main floor laundry, walk in closet in the master bedroom, a large lower level family room, lots of storage space in the basement storage room as well as under the garage steps and rear deck, direct access from the house to the double garage as well as an additional garage exterior door, and a fully fenced yard with rear deck that has natural gas to it....this home has it all ! Come have a look....and make this your HOME SWEET HOME ! (id:50955)
Property Details
| MLS® Number | A2178458 |
| Property Type | Single Family |
| AmenitiesNearBy | Park, Playground, Recreation Nearby |
| Features | Cul-de-sac, Pvc Window, No Smoking Home, Level |
| ParkingSpaceTotal | 4 |
| Plan | 1312693 |
| Structure | Deck |
Building
| BathroomTotal | 3 |
| BedroomsAboveGround | 2 |
| BedroomsBelowGround | 2 |
| BedroomsTotal | 4 |
| Appliances | See Remarks |
| ArchitecturalStyle | Bungalow |
| BasementDevelopment | Finished |
| BasementType | Full (finished) |
| ConstructedDate | 2015 |
| ConstructionMaterial | Wood Frame |
| ConstructionStyleAttachment | Semi-detached |
| CoolingType | None |
| ExteriorFinish | Vinyl Siding |
| FireProtection | Smoke Detectors |
| FireplacePresent | Yes |
| FireplaceTotal | 1 |
| FlooringType | Carpeted, Laminate, Linoleum |
| FoundationType | Poured Concrete |
| HeatingFuel | Natural Gas |
| HeatingType | Forced Air |
| StoriesTotal | 1 |
| SizeInterior | 1155 Sqft |
| TotalFinishedArea | 1155 Sqft |
| Type | Duplex |
Parking
| Concrete | |
| Attached Garage | 2 |
Land
| Acreage | No |
| FenceType | Fence |
| LandAmenities | Park, Playground, Recreation Nearby |
| LandscapeFeatures | Fruit Trees, Landscaped, Lawn |
| SizeDepth | 117 M |
| SizeFrontage | 30 M |
| SizeIrregular | 3519.00 |
| SizeTotal | 3519 Sqft|0-4,050 Sqft |
| SizeTotalText | 3519 Sqft|0-4,050 Sqft |
| ZoningDescription | R2 |
Rooms
| Level | Type | Length | Width | Dimensions |
|---|---|---|---|---|
| Basement | Family Room | 23.00 Ft x 12.00 Ft | ||
| Basement | Den | 9.67 Ft x 7.17 Ft | ||
| Basement | Bedroom | 13.42 Ft x 10.83 Ft | ||
| Basement | Bedroom | 12.33 Ft x 11.00 Ft | ||
| Basement | 4pc Bathroom | 9.33 Ft x 8.00 Ft | ||
| Basement | Furnace | 11.17 Ft x 8.17 Ft | ||
| Basement | Storage | 8.08 Ft x 3.75 Ft | ||
| Main Level | Living Room/dining Room | 22.00 Ft x 13.00 Ft | ||
| Main Level | Kitchen | 13.00 Ft x 9.00 Ft | ||
| Main Level | Primary Bedroom | 14.42 Ft x 10.75 Ft | ||
| Main Level | Other | 8.08 Ft x 6.33 Ft | ||
| Main Level | 4pc Bathroom | 8.08 Ft x 5.00 Ft | ||
| Main Level | Bedroom | 10.00 Ft x 9.33 Ft | ||
| Main Level | 3pc Bathroom | 7.75 Ft x 5.00 Ft | ||
| Main Level | Laundry Room | 10.00 Ft x 7.00 Ft | ||
| Main Level | Other | 7.58 Ft x 6.58 Ft |
Taylor Mitchell
Realtor®
- 780-781-7078
- 780-672-7761
- 780-672-7764
- [email protected]
-
Battle River Realty
4802-49 Street
Camrose, AB
T4V 1M9
Listing Courtesy of:


RE/MAX Rocky View Real Estate
540 - 2 Ave. S.e.
Airdrie, Alberta T4B 2C2
540 - 2 Ave. S.e.
Airdrie, Alberta T4B 2C2

RE/MAX Rocky View Real Estate
540 - 2 Ave. S.e.
Airdrie, Alberta T4B 2C2
540 - 2 Ave. S.e.
Airdrie, Alberta T4B 2C2
































