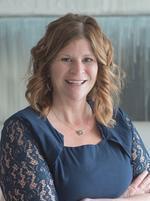Dennis Johnson
Associate Broker/Realtor®
- 780-679-7911
- 780-672-7761
- 780-672-7764
- [email protected]
-
Battle River Realty
4802-49 Street
Camrose, AB
T4V 1M9
Maintenance, Reserve Fund Contributions
$250 Monthly2 Storey, end unit condo available! Main floor features the kitchen, dining room, living room, and a 2 piece bathroom. Going upstairs you have 3 good sized bedrooms, and a full bathroom. The basement is partially developed with laundry, family rom, and a flex space that could be used for storage, gym, or a closet! Powered parking stall, fenced yard, and a shed complete this easy living condo! (id:50955)
| MLS® Number | A2178502 |
| Property Type | Single Family |
| Community Name | Hardisty |
| CommunityFeatures | Pets Allowed |
| Features | Closet Organizers, Parking |
| ParkingSpaceTotal | 1 |
| Plan | 7521584 |
| Structure | None |
| BathroomTotal | 2 |
| BedroomsAboveGround | 3 |
| BedroomsTotal | 3 |
| Appliances | Refrigerator, Dishwasher, Stove, Freezer, Microwave Range Hood Combo, Washer & Dryer |
| BasementDevelopment | Partially Finished |
| BasementType | Full (partially Finished) |
| ConstructedDate | 1974 |
| ConstructionStyleAttachment | Attached |
| CoolingType | None |
| ExteriorFinish | Stucco |
| FlooringType | Carpeted, Laminate, Tile |
| FoundationType | Poured Concrete |
| HalfBathTotal | 1 |
| HeatingType | Forced Air |
| StoriesTotal | 2 |
| SizeInterior | 1088 Sqft |
| TotalFinishedArea | 1088 Sqft |
| Type | Row / Townhouse |
| Acreage | No |
| FenceType | Fence |
| SizeTotalText | Unknown |
| ZoningDescription | R-m2 |
| Level | Type | Length | Width | Dimensions |
|---|---|---|---|---|
| Second Level | Bedroom | 8.00 Ft x 11.25 Ft | ||
| Second Level | Bedroom | 8.33 Ft x 10.00 Ft | ||
| Second Level | Primary Bedroom | 9.00 Ft x 14.58 Ft | ||
| Second Level | 4pc Bathroom | Measurements not available | ||
| Basement | Family Room | 10.00 Ft x 8.00 Ft | ||
| Basement | Other | 9.25 Ft x 7.25 Ft | ||
| Basement | Laundry Room | 7.75 Ft x 12.75 Ft | ||
| Basement | Other | 5.00 Ft x 5.00 Ft | ||
| Main Level | Living Room | 13.42 Ft x 14.50 Ft | ||
| Main Level | Kitchen | 9.00 Ft x 9.00 Ft | ||
| Main Level | 2pc Bathroom | Measurements not available | ||
| Main Level | Dining Room | 9.00 Ft x 8.67 Ft |

