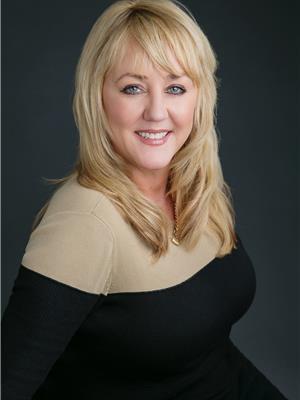Taylor Mitchell
Realtor®
- 780-781-7078
- 780-672-7761
- 780-672-7764
- [email protected]
-
Battle River Realty
4802-49 Street
Camrose, AB
T4V 1M9
Be one of the first to move into the Newest Community Sylvan Lake has to offer! Grayhawk is designed with families in mind; providing the essential pieces that you need to raise a family. This new community offers: a future school site, future Commercial Area with local shops and services, parks & playgrounds, and of course a great location only a few minutes away from the waterfront and town centre. This Amazing True-Line Home is built to the highest standards with many upgraded features including: Limited Lifetime Architectural Shingles, Fiberglass front door, Tryvek Home Wrap System, Low E Windows, 9' Ceiling's on Main Floor, Upgraded Cabinets and Flooring Throughout, Upgraded insulation, Covered Veranda and Rear Deck with Trex Composite Decking. The design is stunning and the quality of this home is exceptional! (id:50955)
| MLS® Number | A2179034 |
| Property Type | Single Family |
| Community Name | Grayhawk |
| AmenitiesNearBy | Golf Course, Park, Playground, Schools, Shopping, Water Nearby |
| CommunityFeatures | Golf Course Development, Lake Privileges |
| Features | Back Lane, No Animal Home, No Smoking Home |
| ParkingSpaceTotal | 2 |
| Plan | 2222025 |
| Structure | Deck |
| BathroomTotal | 3 |
| BedroomsAboveGround | 3 |
| BedroomsTotal | 3 |
| Age | New Building |
| Appliances | Dishwasher, Microwave Range Hood Combo |
| BasementDevelopment | Unfinished |
| BasementType | Full (unfinished) |
| ConstructionMaterial | Poured Concrete, Wood Frame |
| ConstructionStyleAttachment | Semi-detached |
| CoolingType | None |
| ExteriorFinish | Concrete, Vinyl Siding |
| FlooringType | Carpeted, Vinyl Plank |
| FoundationType | Poured Concrete |
| HalfBathTotal | 1 |
| HeatingType | See Remarks |
| StoriesTotal | 2 |
| SizeInterior | 1288 Sqft |
| TotalFinishedArea | 1288 Sqft |
| Type | Duplex |
| Parking Pad |
| Acreage | No |
| FenceType | Not Fenced |
| LandAmenities | Golf Course, Park, Playground, Schools, Shopping, Water Nearby |
| SizeDepth | 35.63 M |
| SizeFrontage | 7.86 M |
| SizeIrregular | 3142.00 |
| SizeTotal | 3142 Sqft|0-4,050 Sqft |
| SizeTotalText | 3142 Sqft|0-4,050 Sqft |
| ZoningDescription | R5a |
| Level | Type | Length | Width | Dimensions |
|---|---|---|---|---|
| Second Level | 3pc Bathroom | 7.83 Ft x 7.17 Ft | ||
| Second Level | 4pc Bathroom | 4.92 Ft x 7.42 Ft | ||
| Second Level | Primary Bedroom | 10.92 Ft x 13.67 Ft | ||
| Second Level | Bedroom | 9.25 Ft x 11.92 Ft | ||
| Second Level | Bedroom | 9.25 Ft x 11.75 Ft | ||
| Main Level | 2pc Bathroom | 4.50 Ft x 5.17 Ft | ||
| Main Level | Dining Room | 9.75 Ft x 11.83 Ft | ||
| Main Level | Kitchen | 9.33 Ft x 10.92 Ft | ||
| Main Level | Laundry Room | 5.92 Ft x 5.50 Ft | ||
| Main Level | Living Room | 12.58 Ft x 13.25 Ft |


(403) 342-4455
(403) 346-8485
www.realtyexecutivesalbertaelite.com

(403) 342-4455
(403) 346-8485
www.realtyexecutivesalbertaelite.com