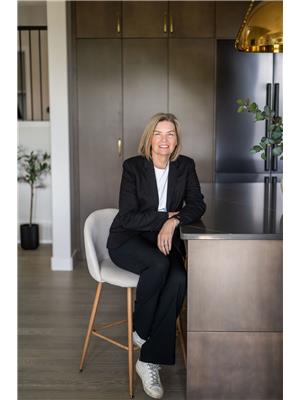Trevor McTavish
Realtor®️
- 780-678-4678
- 780-672-7761
- 780-672-7764
- [email protected]
-
Battle River Realty
4802-49 Street
Camrose, AB
T4V 1M9
Maintenance, Caretaker, Exterior Maintenance, Heat, Insurance, Common Area Maintenance, Landscaping, Other, See Remarks, Water
$563.56 MonthlyThe Palisades, Spruce Grove, close to all amenities, tri leisure, and commuter roads has the perfect, 2 bedroom condo unit available for you! This unit has 960sqft of living space, has two full baths and two bedrooms seperate from each other. Bright and Spacious with many windows throughout, laminate flooring, and carpet in the bedrooms. Loads of white cabinetry and countertop space with eating ledge and corner pantry. Corner fireplace in the living room with patio doors to the north. Large master bedroom with walk through closet to 4pce ensuite. In suite laundry in walk in laundry room. Also included is a titled heated, underground parking stall with car wash and storarge area. Hospitality room hosts barbecues, social gatherings etc. Water, sewer and heat are included in condo fees, pets are allowed with board approval. Incredibly clean and well maintained with tons of visitor parking. (id:50955)
| MLS® Number | E4413578 |
| Property Type | Single Family |
| Neigbourhood | Spruce Ridge |
| AmenitiesNearBy | Golf Course, Playground, Public Transit, Schools, Shopping |
| CommunityFeatures | Public Swimming Pool |
| BathroomTotal | 2 |
| BedroomsTotal | 2 |
| Appliances | Dishwasher, Dryer, Garage Door Opener Remote(s), Microwave Range Hood Combo, Washer/dryer Stack-up, Stove, Window Coverings |
| BasementType | None |
| ConstructedDate | 2005 |
| FireProtection | Smoke Detectors |
| HeatingType | Baseboard Heaters |
| SizeInterior | 969.1825 Sqft |
| Type | Apartment |
| Underground |
| Acreage | No |
| LandAmenities | Golf Course, Playground, Public Transit, Schools, Shopping |
| Level | Type | Length | Width | Dimensions |
|---|---|---|---|---|
| Main Level | Living Room | 6.38 m | 3.8 m | 6.38 m x 3.8 m |
| Main Level | Kitchen | 3.27 m | 4.19 m | 3.27 m x 4.19 m |
| Main Level | Primary Bedroom | 4.5 m | 3.65 m | 4.5 m x 3.65 m |
| Main Level | Bedroom 2 | 4.19 m | 2.74 m | 4.19 m x 2.74 m |

