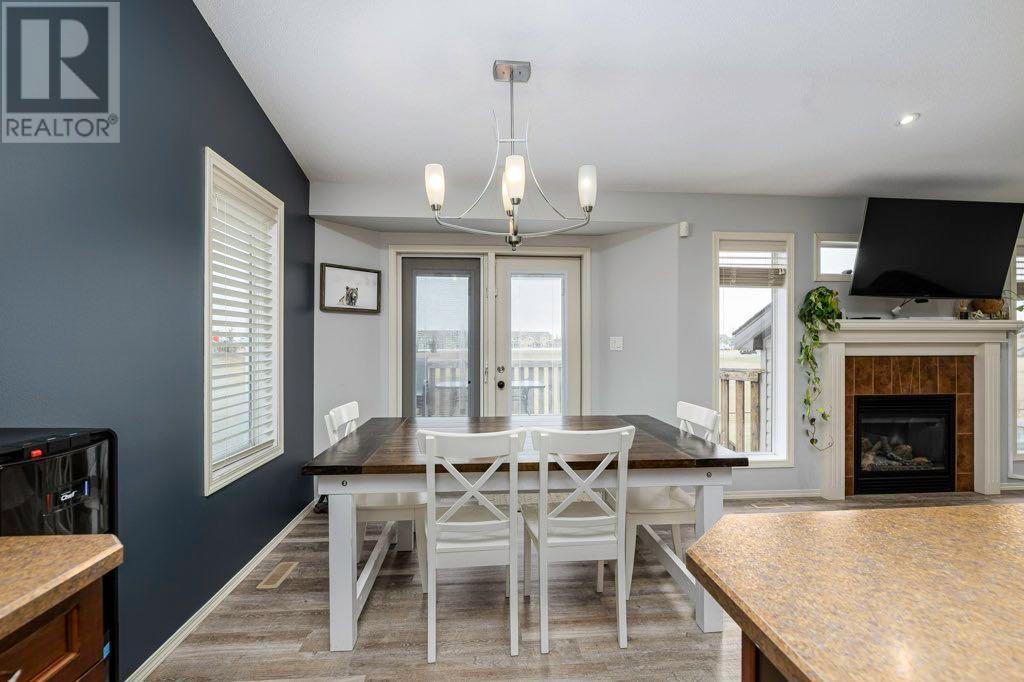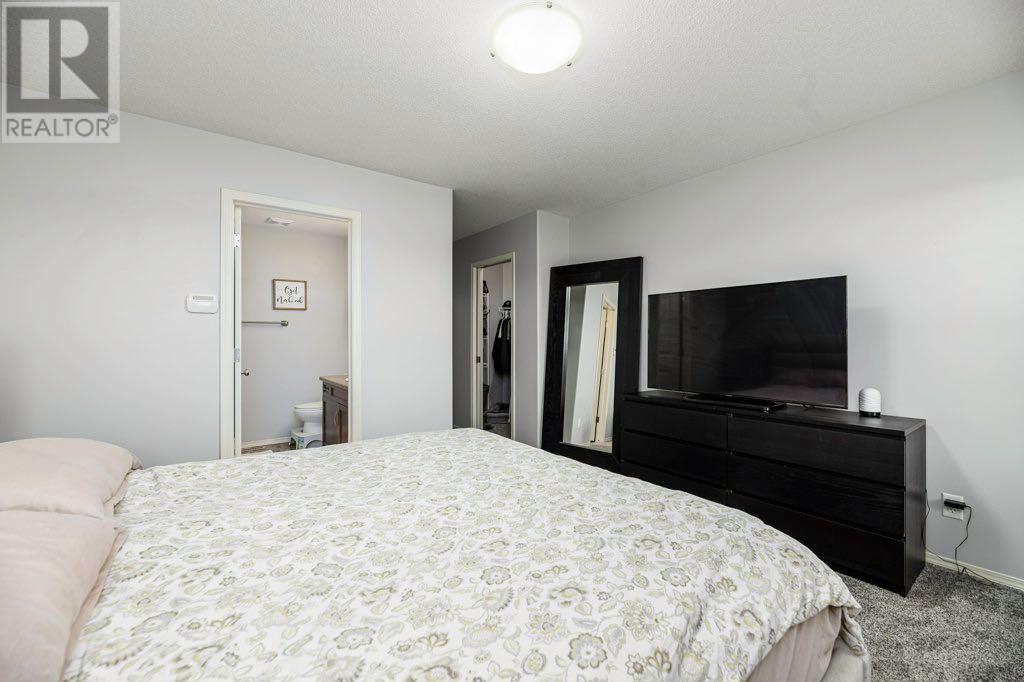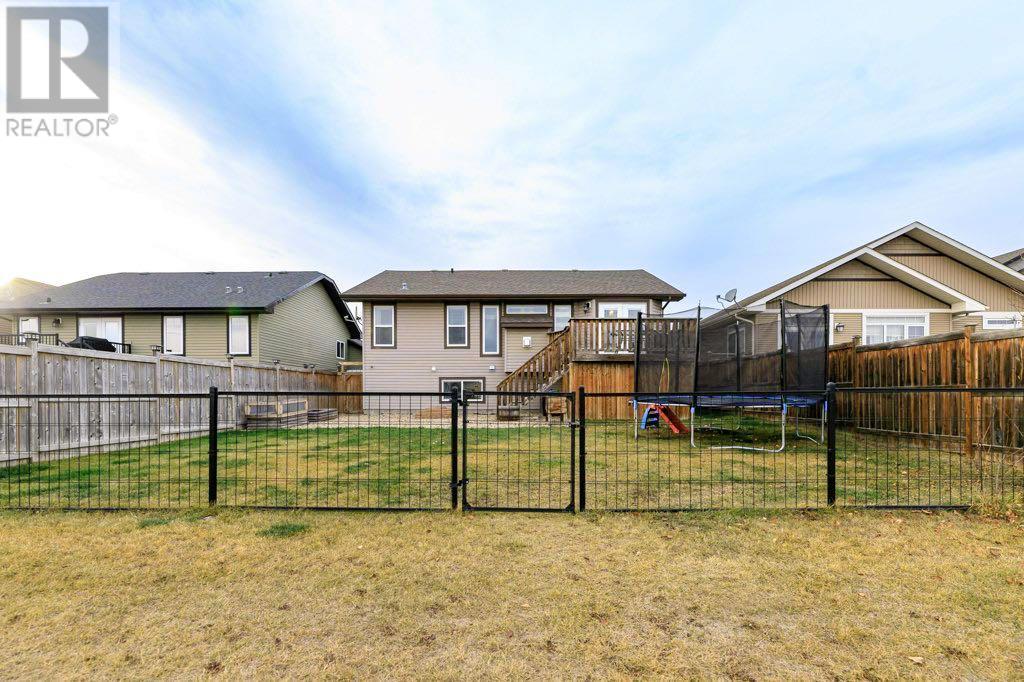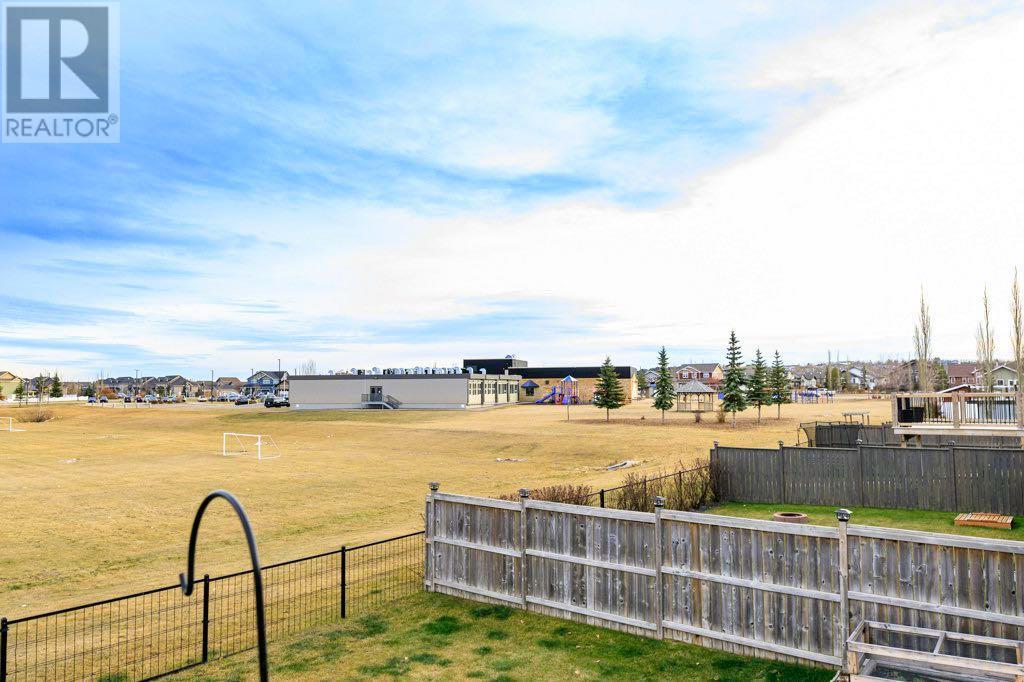LOADING
$499,000
70 Rozier Close, Sylvan Lake, Alberta T4S 0B7 (27651060)
5 Bedroom
3 Bathroom
1277 sqft
Bi-Level
Fireplace
Central Air Conditioning
Forced Air, In Floor Heating
70 ROZIER Close
Sylvan Lake, Alberta T4S0B7
Discover this delightful 5-bedroom, 3-bathroom bi-level home in the desirable town of Sylvan Lake. Perfect for families, this well-maintained property provides generous living spaces and modern features in a prime location. Step inside to find a bright, welcoming interior with open, airy rooms ideal for both relaxing and entertaining. New flooring and baseboard throughout the main floor. Enjoy the spacious deck that offers serene views of the expansive field, perfect for quiet mornings with a cup of coffee or evening gatherings with friends and family. This outdoor space provides both beauty and functionality, featuring ample storage space tucked underneath the deck, ideal for stowing away seasonal items, outdoor furniture, or gardening tools. Newly installed air conditioner will assure the hot summers are spent in comfort!The main floor offers an open-concept living and dining area along with a functional kitchen that provides plenty of storage and counter space. The primary bedroom comes with its own en-suite bathroom, and the main level is completed by two additional bedrooms and a full bath. The fully finished basement features a spacious family room, two more large bedrooms, a third full bathroom, and flexible space that can be used as a home office or gym. This property features a clean and spacious 2-car garage, offering ample room for parking, storage, and workspace. Whether you need space for vehicles, tools, or recreational gear, this garage provides the flexibility and convenience to meet your needs.Located just moments from schools, shopping centers, parks, and the scenic Sylvan Lake waterfront, this home combines convenience with a peaceful setting. Move-in ready and waiting for your family to create lasting memories! (id:50955)
Property Details
| MLS® Number | A2179160 |
| Property Type | Single Family |
| Community Name | Ryders Ridge |
| AmenitiesNearBy | Park, Playground, Schools, Shopping |
| Features | Gas Bbq Hookup |
| ParkingSpaceTotal | 4 |
| Plan | 0625924 |
| Structure | Deck |
Building
| BathroomTotal | 3 |
| BedroomsAboveGround | 3 |
| BedroomsBelowGround | 2 |
| BedroomsTotal | 5 |
| Appliances | Washer, Refrigerator, Dishwasher, Dryer, Microwave |
| ArchitecturalStyle | Bi-level |
| BasementDevelopment | Finished |
| BasementType | Full (finished) |
| ConstructedDate | 2011 |
| ConstructionStyleAttachment | Detached |
| CoolingType | Central Air Conditioning |
| ExteriorFinish | Stone, Vinyl Siding |
| FireplacePresent | Yes |
| FireplaceTotal | 1 |
| FlooringType | Carpeted, Vinyl Plank |
| FoundationType | Poured Concrete |
| HeatingType | Forced Air, In Floor Heating |
| StoriesTotal | 1 |
| SizeInterior | 1277 Sqft |
| TotalFinishedArea | 1277 Sqft |
| Type | House |
Parking
| Attached Garage | 2 |
Land
| Acreage | No |
| FenceType | Fence |
| LandAmenities | Park, Playground, Schools, Shopping |
| SizeDepth | 36.57 M |
| SizeFrontage | 14.02 M |
| SizeIrregular | 5520.00 |
| SizeTotal | 5520 Sqft|4,051 - 7,250 Sqft |
| SizeTotalText | 5520 Sqft|4,051 - 7,250 Sqft |
| ZoningDescription | R1a |
Rooms
| Level | Type | Length | Width | Dimensions |
|---|---|---|---|---|
| Basement | Bedroom | 10.92 Ft x 13.67 Ft | ||
| Basement | Bedroom | 10.00 Ft x 13.25 Ft | ||
| Basement | Family Room | 22.83 Ft x 16.33 Ft | ||
| Basement | Furnace | 9.17 Ft x 16.08 Ft | ||
| Basement | 4pc Bathroom | Measurements not available | ||
| Main Level | Bedroom | 10.58 Ft x 13.17 Ft | ||
| Main Level | Bedroom | 9.75 Ft x 10.92 Ft | ||
| Main Level | Primary Bedroom | 13.00 Ft x 12.00 Ft | ||
| Main Level | Dining Room | 9.33 Ft x 10.58 Ft | ||
| Main Level | Kitchen | 9.33 Ft x 12.58 Ft | ||
| Main Level | Living Room | 12.42 Ft x 17.08 Ft | ||
| Main Level | 4pc Bathroom | Measurements not available | ||
| Main Level | 3pc Bathroom | Measurements not available |
Trevor McTavish
Realtor®️
- 780-678-4678
- 780-672-7761
- 780-672-7764
- [email protected]
-
Battle River Realty
4802-49 Street
Camrose, AB
T4V 1M9
Listing Courtesy of:

CIR Realty
2, 4405 - 52 Avenue
Red Deer, Alberta T4N 6S4
2, 4405 - 52 Avenue
Red Deer, Alberta T4N 6S4


CIR Realty
2, 4405 - 52 Avenue
Red Deer, Alberta T4N 6S4
2, 4405 - 52 Avenue
Red Deer, Alberta T4N 6S4













































