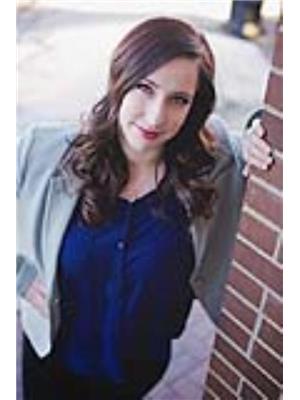Dennis Johnson
Associate Broker/Realtor®
- 780-679-7911
- 780-672-7761
- 780-672-7764
- [email protected]
-
Battle River Realty
4802-49 Street
Camrose, AB
T4V 1M9
Fantastic family home, just a short walk from Windford Park Playground and nearby walking paths. This well-kept property features an open-concept main floor with a spacious foyer and bright living room. The kitchen and dining area accented by large west-facing windows filling the space with abundant natural light. Showcasing beautiful white cabinetry, stainless steel appliances and added cabinet pantry space. Conveniently located on a half-landing between the basement and main floor is a tucked-away 2-piece bathroom. On the upper floor, the primary bedroom features a walk-in closet and a 3-piece ensuite with a fully tiled shower. Completing the upper floor are two additional bedrooms and a shared 4-piece bathroom. The basement is a blank canvas with completed electrical work and a bathroom rough-in ready to suit your needs. This home also includes air conditioning, ensuring comfort during the summer months while allowing you to enjoy the natural light throughout the day. The spacious west facing backyard offers a large deck, garden area and a shed ideal for storing outdoor essentials. Set on a family-friendly street with great neighbours, nearby parks, shopping, schools and more, this location has everything close at hand. With easy access to Deerfoot via the new 40 Ave Airdrie exit, commuting is smooth and convenient no matter where you need to go. Make this charming home your own! Check out the 3D Virtual Tour and book your showing today. (id:50955)
| MLS® Number | A2178871 |
| Property Type | Single Family |
| Community Name | Southwinds |
| AmenitiesNearBy | Park, Playground, Schools, Shopping |
| Features | Pvc Window, Level |
| ParkingSpaceTotal | 2 |
| Plan | 1610945 |
| Structure | Deck |
| BathroomTotal | 3 |
| BedroomsAboveGround | 3 |
| BedroomsTotal | 3 |
| Appliances | Refrigerator, Dishwasher, Stove, Microwave Range Hood Combo, Window Coverings, Washer & Dryer |
| BasementDevelopment | Unfinished |
| BasementType | Full (unfinished) |
| ConstructedDate | 2016 |
| ConstructionMaterial | Wood Frame |
| ConstructionStyleAttachment | Detached |
| CoolingType | Central Air Conditioning |
| ExteriorFinish | Vinyl Siding |
| FlooringType | Carpeted, Laminate, Tile |
| FoundationType | Poured Concrete |
| HalfBathTotal | 1 |
| HeatingType | Forced Air |
| StoriesTotal | 2 |
| SizeInterior | 1268.81 Sqft |
| TotalFinishedArea | 1268.81 Sqft |
| Type | House |
| Attached Garage | 1 |
| Acreage | No |
| FenceType | Fence |
| LandAmenities | Park, Playground, Schools, Shopping |
| LandscapeFeatures | Lawn |
| SizeDepth | 28.24 M |
| SizeFrontage | 9.56 M |
| SizeIrregular | 273.30 |
| SizeTotal | 273.3 M2|0-4,050 Sqft |
| SizeTotalText | 273.3 M2|0-4,050 Sqft |
| ZoningDescription | R1-u |
| Level | Type | Length | Width | Dimensions |
|---|---|---|---|---|
| Lower Level | 2pc Bathroom | 5.08 Ft x 5.25 Ft | ||
| Main Level | Dining Room | 11.33 Ft x 6.67 Ft | ||
| Main Level | Kitchen | 11.33 Ft x 9.25 Ft | ||
| Main Level | Living Room | 12.42 Ft x 14.33 Ft | ||
| Upper Level | 3pc Bathroom | 8.83 Ft x 5.75 Ft | ||
| Upper Level | 4pc Bathroom | 8.00 Ft x 4.92 Ft | ||
| Upper Level | Bedroom | 10.50 Ft x 8.92 Ft | ||
| Upper Level | Bedroom | 10.50 Ft x 9.25 Ft | ||
| Upper Level | Primary Bedroom | 15.08 Ft x 13.00 Ft |

