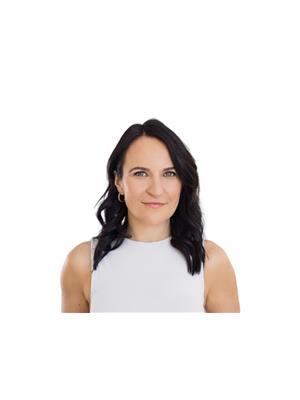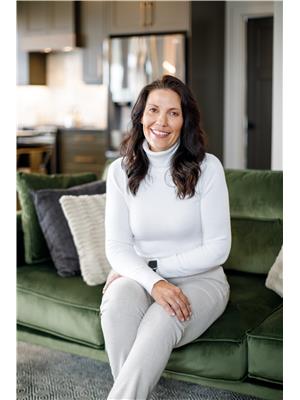Trevor McTavish
Realtor®️
- 780-678-4678
- 780-672-7761
- 780-672-7764
- [email protected]
-
Battle River Realty
4802-49 Street
Camrose, AB
T4V 1M9
Maintenance, Common Area Maintenance, Property Management, Reserve Fund Contributions
$230 MonthlyMove-in Ready & Quick Possession Available! This charming 3-bedroom, 2-bathroom townhouse is ideally located directly across from a park in a great family-friendly community. Step inside to discover vinyl plank flooring throughout the main level, adding style and durability. The spacious living room features a large bay window that floods the space with natural light and provides ample room for relaxation and entertaining.The kitchen boasts oak cabinetry, plenty of counter space, and includes all appliances, making it perfect for family meals or hosting guests. A convenient 2-piece bathroom is located near the back entrance, ideal for visitors or everyday use.Upstairs, you'll find a generous 4-piece bathroom and three well-sized bedrooms, including a large primary suite with his-and-her closets. The basement is unfinished, offering plenty of potential for future development or additional storage space.Enjoy a fully fenced yard, perfect for outdoor activities. The energy-efficient quad lock insulated foundation helps keep utility costs low year-round. Two dedicated parking spots are conveniently located right outside, with additional visitor parking available.This property is an excellent choice for first-time buyers or anyone seeking a low-maintenance home with great value. Don’t miss out on this fantastic opportunity! (id:50955)
| MLS® Number | A2179234 |
| Property Type | Single Family |
| Community Name | Harvest Meadows |
| AmenitiesNearBy | Park, Playground, Schools, Shopping |
| CommunityFeatures | Pets Allowed With Restrictions |
| Features | Parking |
| ParkingSpaceTotal | 2 |
| Plan | 0720440 |
| Structure | Deck |
| BathroomTotal | 1 |
| BedroomsAboveGround | 3 |
| BedroomsTotal | 3 |
| Appliances | Refrigerator, Dishwasher, Stove, Microwave, Washer & Dryer |
| BasementDevelopment | Unfinished |
| BasementType | Full (unfinished) |
| ConstructedDate | 2008 |
| ConstructionMaterial | Icf Block |
| ConstructionStyleAttachment | Attached |
| CoolingType | None |
| ExteriorFinish | Vinyl Siding |
| FlooringType | Carpeted, Linoleum, Vinyl |
| FoundationType | See Remarks |
| HeatingType | Forced Air |
| StoriesTotal | 2 |
| SizeInterior | 1324.04 Sqft |
| TotalFinishedArea | 1324.04 Sqft |
| Type | Row / Townhouse |
| Parking Pad |
| Acreage | No |
| FenceType | Fence |
| LandAmenities | Park, Playground, Schools, Shopping |
| SizeTotalText | Unknown |
| ZoningDescription | R2 |
| Level | Type | Length | Width | Dimensions |
|---|---|---|---|---|
| Second Level | Primary Bedroom | 15.50 Ft x 12.58 Ft | ||
| Second Level | 4pc Bathroom | 9.33 Ft x 8.33 Ft | ||
| Second Level | Bedroom | 9.42 Ft x 10.33 Ft | ||
| Second Level | Bedroom | 9.17 Ft x 8.08 Ft | ||
| Main Level | Kitchen | 16.58 Ft x 15.17 Ft | ||
| Main Level | Living Room | 18.92 Ft x 17.08 Ft |



