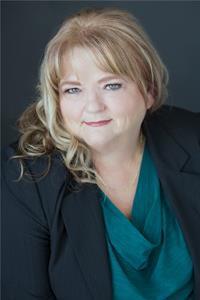Janet Rinehart
Realtor®
- 780-608-7070
- 780-672-7761
- [email protected]
-
Battle River Realty
4802-49 Street
Camrose, AB
T4V 1M9
This very affordable character home is on a large lot and is located close to downtown and the schools. . There has been several upgrades, including, lighting, some flooring, kitchen cupboards, Dishwasher, bathroom, new paint through out, and eves troughing to name a few. . The main floor laundry is a plus, also a front and back porch to hold all your outdoor clothing, and sports equipment. The 50' x 125' lot has plenty of space to build a decent sized garage. Added bonus is back alley assess and off street parking. This home is vacant and move in ready. (id:50955)
| MLS® Number | A2178584 |
| Property Type | Single Family |
| Community Name | Central Innisfail |
| AmenitiesNearBy | Golf Course, Recreation Nearby, Schools, Shopping |
| CommunityFeatures | Golf Course Development, Fishing |
| Features | Back Lane |
| ParkingSpaceTotal | 1 |
| Plan | Rn14a (xiva) |
| Structure | Shed |
| BathroomTotal | 1 |
| BedroomsAboveGround | 3 |
| BedroomsTotal | 3 |
| Appliances | Refrigerator, Dishwasher, Stove, Hood Fan |
| BasementDevelopment | Unfinished |
| BasementType | Partial (unfinished) |
| ConstructedDate | 1925 |
| ConstructionMaterial | Poured Concrete, Wood Frame |
| ConstructionStyleAttachment | Detached |
| CoolingType | None |
| ExteriorFinish | Concrete |
| FlooringType | Carpeted, Hardwood, Laminate |
| FoundationType | Poured Concrete |
| HeatingFuel | Natural Gas |
| HeatingType | Forced Air |
| StoriesTotal | 2 |
| SizeInterior | 1319 Sqft |
| TotalFinishedArea | 1319 Sqft |
| Type | House |
| Other | |
| Street |
| Acreage | No |
| FenceType | Partially Fenced |
| LandAmenities | Golf Course, Recreation Nearby, Schools, Shopping |
| SizeDepth | 38.1 M |
| SizeFrontage | 15.24 M |
| SizeIrregular | 6250.00 |
| SizeTotal | 6250 Sqft|4,051 - 7,250 Sqft |
| SizeTotalText | 6250 Sqft|4,051 - 7,250 Sqft |
| ZoningDescription | R-1c |
| Level | Type | Length | Width | Dimensions |
|---|---|---|---|---|
| Second Level | Primary Bedroom | 13.92 Ft x 9.50 Ft | ||
| Basement | Furnace | 28.92 Ft x 17.17 Ft | ||
| Main Level | Other | 9.75 Ft x 5.08 Ft | ||
| Main Level | Living Room | 17.17 Ft x 14.25 Ft | ||
| Main Level | Dining Room | 14.17 Ft x 13.83 Ft | ||
| Main Level | Kitchen | 15.17 Ft x 11.42 Ft | ||
| Main Level | Other | 11.42 Ft x 4.17 Ft | ||
| Upper Level | Bedroom | 11.92 Ft x 8.50 Ft | ||
| Upper Level | Bedroom | 11.92 Ft x 8.17 Ft | ||
| Upper Level | 4pc Bathroom | 6.75 Ft x 4.92 Ft |
