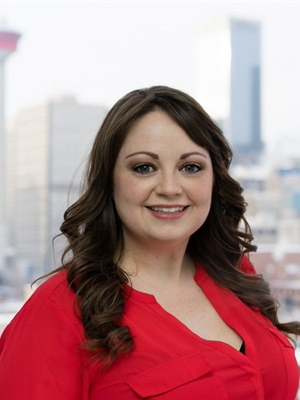Janet Rinehart
Realtor®
- 780-608-7070
- 780-672-7761
- [email protected]
-
Battle River Realty
4802-49 Street
Camrose, AB
T4V 1M9
Welcome to the community of Maplewood, located in the quaint town of Strathmore. This home is an excellent value opportunity for any buyer, investor, or those looking to upsize. Walk inside this 2-storey home to find an open living space with a full kitchen, dining room, and family room to host guests with ease. A full laundry room and a 2-piece bathroom finish the main floor. Upstairs, you’ll find an incredibly spacious primary bedroom, complete with a generous sized walk-in closet and a full 4-piece ensuite bathroom. Two more bedrooms and a full bathroom complete the top level. The unfinished basement leaves you with options to finish and design the space to your custom lifestyle. Easy access to parks, shopping, schools, entertainment, and main highways to get wherever you need to go. This is a Judicial Sale ordered by the Court of King's Bench of Alberta. Talk to your favorite agent about buying through the Judicial process. (id:50955)
| MLS® Number | A2179338 |
| Property Type | Single Family |
| Community Name | Maplewood |
| AmenitiesNearBy | Park, Playground, Schools, Shopping |
| Features | Cul-de-sac, Closet Organizers |
| ParkingSpaceTotal | 4 |
| Plan | 9011054 |
| Structure | Deck |
| BathroomTotal | 3 |
| BedroomsAboveGround | 3 |
| BedroomsTotal | 3 |
| Appliances | None |
| BasementDevelopment | Unfinished |
| BasementType | Full (unfinished) |
| ConstructedDate | 1990 |
| ConstructionMaterial | Wood Frame |
| ConstructionStyleAttachment | Detached |
| CoolingType | None |
| ExteriorFinish | Brick, Stucco |
| FireplacePresent | Yes |
| FireplaceTotal | 1 |
| FlooringType | Carpeted, Laminate, Linoleum, Tile |
| FoundationType | Poured Concrete |
| HalfBathTotal | 1 |
| HeatingFuel | Natural Gas |
| HeatingType | Forced Air |
| StoriesTotal | 2 |
| SizeInterior | 2137 Sqft |
| TotalFinishedArea | 2137 Sqft |
| Type | House |
| Attached Garage | 2 |
| Acreage | No |
| FenceType | Fence |
| LandAmenities | Park, Playground, Schools, Shopping |
| LandscapeFeatures | Landscaped |
| SizeDepth | 39.72 M |
| SizeFrontage | 21.54 M |
| SizeIrregular | 808.00 |
| SizeTotal | 808 M2|7,251 - 10,889 Sqft |
| SizeTotalText | 808 M2|7,251 - 10,889 Sqft |
| ZoningDescription | Dc3 |
| Level | Type | Length | Width | Dimensions |
|---|---|---|---|---|
| Main Level | 2pc Bathroom | 1.00 Ft x 1.00 Ft | ||
| Main Level | Kitchen | 1.00 Ft x 1.00 Ft | ||
| Main Level | Living Room | 1.00 Ft x 1.00 Ft | ||
| Main Level | Dining Room | 1.00 Ft x 1.00 Ft | ||
| Main Level | Family Room | 1.00 Ft x 1.00 Ft | ||
| Main Level | Laundry Room | 1.00 Ft x 1.00 Ft | ||
| Upper Level | 4pc Bathroom | 1.00 Ft x 1.00 Ft | ||
| Upper Level | 4pc Bathroom | 1.00 Ft x 1.00 Ft | ||
| Upper Level | Primary Bedroom | 1.00 Ft x 1.00 Ft | ||
| Upper Level | Bedroom | 1.00 Ft x 1.00 Ft | ||
| Upper Level | Bedroom | 1.00 Ft x 1.00 Ft |

