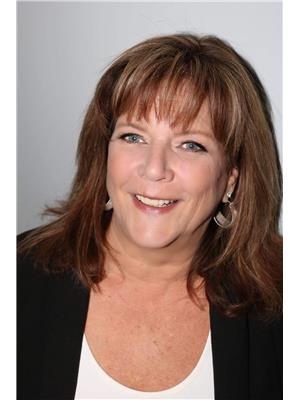Annelie Breugem
Realtor®
- 780-226-7653
- 780-672-7761
- 780-672-7764
- [email protected]
-
Battle River Realty
4802-49 Street
Camrose, AB
T4V 1M9
Walk thur this Amazing Home. Open House Tomorrow Saturday 2-4 pm. Come See the Attention to Detail. Truly One Of A Kind. One Family Owned Dream Custom Built Home. Unique Floor Plan. Massive Rooms. Soooo much Living Space. Inside and Out. Addition is 266.88 sq ft. Flex Space. Move in for Christmas.. 3+ Bedrooms. 3 Bathrooms. Lots of Builtins. Kitchen is Amazing. Eatin and Dining Area. Stainless Steel Appliances. Double Ovens. 2 Fireplace Features. Lot is 50' x 120' Heated Garage with Workshop area. Bench. Cabinets, Compressor. Electric Door Opener. Laundry Room with Utility Sink. (id:50955)
2:00 pm
Ends at:4:00 pm
| MLS® Number | A2178366 |
| Property Type | Single Family |
| Community Name | Parkwood |
| AmenitiesNearBy | Golf Course, Park |
| CommunityFeatures | Golf Course Development |
| Features | Back Lane, Closet Organizers, No Animal Home, No Smoking Home |
| ParkingSpaceTotal | 2 |
| Plan | 4751r |
| Structure | Deck, See Remarks |
| BathroomTotal | 3 |
| BedroomsAboveGround | 2 |
| BedroomsBelowGround | 2 |
| BedroomsTotal | 4 |
| Appliances | Refrigerator, Dishwasher, Stove, Oven, Window Coverings |
| ArchitecturalStyle | Bungalow |
| BasementDevelopment | Finished |
| BasementType | Full (finished) |
| ConstructedDate | 1990 |
| ConstructionMaterial | Wood Frame |
| ConstructionStyleAttachment | Detached |
| CoolingType | Central Air Conditioning |
| FireplacePresent | Yes |
| FireplaceTotal | 2 |
| FlooringType | Ceramic Tile, Concrete, Laminate, Linoleum |
| FoundationType | Poured Concrete |
| HeatingType | Forced Air, In Floor Heating |
| StoriesTotal | 1 |
| SizeInterior | 1792 Sqft |
| TotalFinishedArea | 1792 Sqft |
| Type | House |
| UtilityWater | Municipal Water |
| Concrete | |
| Detached Garage | 2 |
| Garage | |
| Heated Garage | |
| Other | |
| Parking Pad |
| Acreage | No |
| FenceType | Fence |
| LandAmenities | Golf Course, Park |
| SizeFrontage | 4.57 M |
| SizeIrregular | 576.00 |
| SizeTotal | 576 M2|4,051 - 7,250 Sqft |
| SizeTotalText | 576 M2|4,051 - 7,250 Sqft |
| ZoningDescription | R1 |
| Level | Type | Length | Width | Dimensions |
|---|---|---|---|---|
| Lower Level | 4pc Bathroom | 8.92 Ft x 9.00 Ft | ||
| Lower Level | Bedroom | 13.42 Ft x 15.25 Ft | ||
| Lower Level | Bedroom | 15.92 Ft x 12.17 Ft | ||
| Lower Level | Laundry Room | 11.42 Ft x 8.92 Ft | ||
| Lower Level | Recreational, Games Room | 22.33 Ft x 24.50 Ft | ||
| Lower Level | Great Room | 19.08 Ft x 14.08 Ft | ||
| Lower Level | Storage | 15.58 Ft x 10.17 Ft | ||
| Lower Level | Furnace | 15.08 Ft x 6.08 Ft | ||
| Lower Level | Furnace | 11.42 Ft x 6.25 Ft | ||
| Lower Level | Addition | 15.00 Ft x 15.50 Ft | ||
| Main Level | 3pc Bathroom | 7.58 Ft x 7.58 Ft | ||
| Main Level | 4pc Bathroom | 7.75 Ft x 11.42 Ft | ||
| Main Level | Dining Room | 10.75 Ft x 19.25 Ft | ||
| Main Level | Kitchen | 12.42 Ft x 15.33 Ft | ||
| Main Level | Living Room | 25.50 Ft x 19.33 Ft | ||
| Main Level | Bedroom | 8.83 Ft x 11.33 Ft | ||
| Main Level | Primary Bedroom | 20.08 Ft x 14.17 Ft | ||
| Main Level | Storage | 15.08 Ft x 5.92 Ft |
