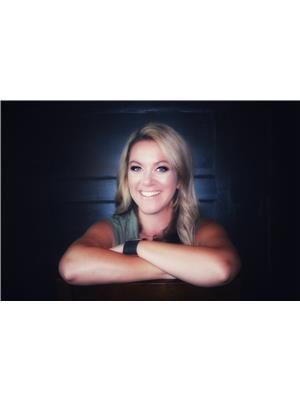Sheena Gamble
Realtor®
- 780-678-1283
- 780-672-7761
- 780-672-7764
- [email protected]
-
Battle River Realty
4802-49 Street
Camrose, AB
T4V 1M9
This home is a rare find in a neighborhood where properties like this dont stay on the market long. Nestled in a vibrant, family-friendly neighborhood that perfectly balances convenience and tranquility. With thoughtful upgrades, this home is ready to offer you the lifestyle you've been looking for. Recently updated with fresh paint, new energy-efficient windows, solar panels, and permanent exterior lighting, its move-in ready and designed for modern living. The oversized garage provides ample space for vehicles and storage, while the nearby green spaces invite outdoor adventures. Inside, 4 generously sized bedrooms & 3 bathrooms are thoughtfully designed ensure plenty of room for the whole family. Convenience is key, and this home delivers. You'll be just minutes away from top-rated schools, shopping centers, restaurants, and recreational facilities. Everything your family needs is right at your doorstep. (id:50955)
| MLS® Number | E4413811 |
| Property Type | Single Family |
| Neigbourhood | Brookview |
| AmenitiesNearBy | Golf Course, Playground, Shopping |
| Features | Lane, No Smoking Home |
| Structure | Deck, Patio(s) |
| BathroomTotal | 3 |
| BedroomsTotal | 4 |
| Amenities | Vinyl Windows |
| Appliances | Dishwasher, Garage Door Opener Remote(s), Garage Door Opener, Microwave Range Hood Combo, Refrigerator, Storage Shed, Stove, Central Vacuum, Window Coverings |
| BasementDevelopment | Finished |
| BasementType | Full (finished) |
| ConstructedDate | 2007 |
| ConstructionStyleAttachment | Detached |
| CoolingType | Central Air Conditioning |
| HalfBathTotal | 1 |
| HeatingType | Forced Air |
| StoriesTotal | 2 |
| SizeInterior | 1353.0235 Sqft |
| Type | House |
| Detached Garage |
| Acreage | No |
| FenceType | Fence |
| LandAmenities | Golf Course, Playground, Shopping |
| Level | Type | Length | Width | Dimensions |
|---|---|---|---|---|
| Basement | Family Room | Measurements not available | ||
| Basement | Bedroom 4 | Measurements not available | ||
| Main Level | Living Room | Measurements not available | ||
| Main Level | Dining Room | Measurements not available | ||
| Main Level | Kitchen | Measurements not available | ||
| Upper Level | Primary Bedroom | Measurements not available | ||
| Upper Level | Bedroom 2 | Measurements not available | ||
| Upper Level | Bedroom 3 | Measurements not available |

