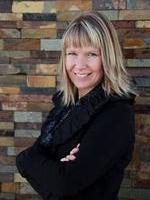Joanie Johnson
Realtor®
- 780-385-1889
- 780-672-7761
- 780-672-7764
- [email protected]
-
Battle River Realty
4802-49 Street
Camrose, AB
T4V 1M9
Good location on this bungalow ~ close to Millar Centre, schools, walking trails, shopping and parks. This home offers 1200 square feet of living space, and a good layout to it! Upgraded bathrooms, newer shingles, hot water tank, newer decks, fresh paint and some new flooring in this home. The basement has an oversized room with walk up sink and counter top, and a large family room. The side door is in direct line with the basement stairs, making it easy for a renter! There’s a large back deck, ample yard space and a shed to store your things. (id:50955)
| MLS® Number | A2179558 |
| Property Type | Single Family |
| AmenitiesNearBy | Playground, Schools, Shopping |
| ParkingSpaceTotal | 3 |
| Plan | 3746ks |
| Structure | Deck |
| BathroomTotal | 2 |
| BedroomsAboveGround | 3 |
| BedroomsTotal | 3 |
| Appliances | Washer, Refrigerator, Stove, Dryer |
| ArchitecturalStyle | Bungalow |
| BasementDevelopment | Finished |
| BasementType | Full (finished) |
| ConstructedDate | 1968 |
| ConstructionStyleAttachment | Detached |
| CoolingType | None |
| FlooringType | Laminate, Tile |
| FoundationType | Poured Concrete |
| HeatingFuel | Natural Gas |
| HeatingType | Forced Air |
| StoriesTotal | 1 |
| SizeInterior | 1200 Sqft |
| TotalFinishedArea | 1200 Sqft |
| Type | House |
| Street | |
| Parking Pad |
| Acreage | No |
| FenceType | Partially Fenced |
| LandAmenities | Playground, Schools, Shopping |
| LandscapeFeatures | Landscaped, Lawn |
| SizeIrregular | 8268.00 |
| SizeTotal | 8268 Sqft|7,251 - 10,889 Sqft |
| SizeTotalText | 8268 Sqft|7,251 - 10,889 Sqft |
| ZoningDescription | R1b |
| Level | Type | Length | Width | Dimensions |
|---|---|---|---|---|
| Basement | Other | 22.33 Ft x 13.00 Ft | ||
| Basement | 3pc Bathroom | 3.92 Ft x 6.42 Ft | ||
| Basement | Family Room | 18.00 Ft x 11.00 Ft | ||
| Basement | Storage | 9.00 Ft x 8.00 Ft | ||
| Basement | Laundry Room | 6.83 Ft x 8.00 Ft | ||
| Main Level | Living Room | 19.00 Ft x 14.25 Ft | ||
| Main Level | Kitchen | 8.67 Ft x 11.17 Ft | ||
| Main Level | Dining Room | 10.25 Ft x 7.25 Ft | ||
| Main Level | 4pc Bathroom | 10.00 Ft x 4.83 Ft | ||
| Main Level | Primary Bedroom | 12.00 Ft x 8.00 Ft | ||
| Main Level | Bedroom | 10.83 Ft x 8.75 Ft | ||
| Main Level | Bedroom | 10.50 Ft x 13.83 Ft |


(780) 746-3334
(780) 746-3336
https://northernrealty.c21.ca/