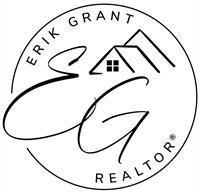Annelie Breugem
Realtor®
- 780-226-7653
- 780-672-7761
- 780-672-7764
- [email protected]
-
Battle River Realty
4802-49 Street
Camrose, AB
T4V 1M9
Welcome to your perfect family retreat! This beautifully designed 4-bedroom, 4-bathroom detached home offers the ideal blend of modern comfort and timeless charm. Nestled in the sought-after Air Ranch community, this property has so much to offer.The main floor boasts an open concept kitchen with stainless steel appliances, quartz countertops, a large island, walk-through pantry, and ample cabinet space. The expansive living and dining areas flow seamlessly, perfect for entertaining or relaxing with family. This area is complimented with spacious office, a beautiful mudroom, and modern bathroomThe second floor takes you to four generously sized bedrooms and a large flex space, each filled with natural light, including a luxurious primary suite with an ensuite spa-like bathroom and walk-in closet. Three updated bathrooms, featuring sleek fixtures and premium finishes, ensuring comfort and convenience for everyone.Located close to schools, and recreational amenities, this home offers both convenience and tranquility. Don’t miss the opportunity to make this exceptional property yours! (id:50955)
| MLS® Number | A2179697 |
| Property Type | Single Family |
| Community Name | Air Ranch |
| AmenitiesNearBy | Park, Playground, Schools |
| Features | Closet Organizers, Level |
| ParkingSpaceTotal | 5 |
| Plan | 1612672 |
| Structure | Deck |
| BathroomTotal | 4 |
| BedroomsAboveGround | 4 |
| BedroomsTotal | 4 |
| Age | New Building |
| Appliances | Refrigerator, Range - Gas, Dishwasher, Microwave, Oven - Built-in, Garage Door Opener |
| BasementDevelopment | Unfinished |
| BasementType | Full (unfinished) |
| ConstructionStyleAttachment | Detached |
| CoolingType | None |
| ExteriorFinish | Stone, Stucco |
| FireplacePresent | Yes |
| FireplaceTotal | 1 |
| FlooringType | Carpeted, Hardwood |
| FoundationType | Poured Concrete |
| HeatingFuel | Natural Gas |
| HeatingType | Forced Air |
| StoriesTotal | 2 |
| SizeInterior | 2677 Sqft |
| TotalFinishedArea | 2677 Sqft |
| Type | House |
| Attached Garage | 2 |
| Acreage | No |
| FenceType | Partially Fenced |
| LandAmenities | Park, Playground, Schools |
| SizeDepth | 33.83 M |
| SizeFrontage | 12.5 M |
| SizeIrregular | 436.48 |
| SizeTotal | 436.48 M2|4,051 - 7,250 Sqft |
| SizeTotalText | 436.48 M2|4,051 - 7,250 Sqft |
| ZoningDescription | Tn |
| Level | Type | Length | Width | Dimensions |
|---|---|---|---|---|
| Second Level | Other | 13.00 Ft x 14.58 Ft | ||
| Second Level | Primary Bedroom | 16.17 Ft x 15.33 Ft | ||
| Second Level | 5pc Bathroom | 12.83 Ft x 16.17 Ft | ||
| Second Level | Other | 7.00 Ft x 6.83 Ft | ||
| Second Level | Bedroom | 12.00 Ft x 11.08 Ft | ||
| Second Level | Laundry Room | 7.00 Ft x 5.58 Ft | ||
| Second Level | 5pc Bathroom | 13.00 Ft x 4.92 Ft | ||
| Second Level | Bedroom | 10.75 Ft x 13.42 Ft | ||
| Second Level | Bedroom | 13.00 Ft x 15.92 Ft | ||
| Second Level | 4pc Bathroom | 8.67 Ft x 4.92 Ft | ||
| Main Level | Office | 12.67 Ft x 9.67 Ft | ||
| Main Level | Other | 6.67 Ft x 8.92 Ft | ||
| Main Level | Pantry | 6.67 Ft x 7.50 Ft | ||
| Main Level | 4pc Bathroom | 7.92 Ft x 4.92 Ft | ||
| Main Level | Kitchen | 15.25 Ft x 16.75 Ft | ||
| Main Level | Living Room/dining Room | 16.00 Ft x 14.25 Ft | ||
| Main Level | Foyer | 11.17 Ft x 9.67 Ft |

