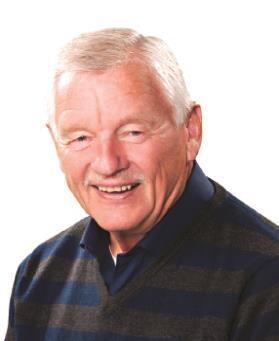Sheena Gamble
Realtor®
- 780-678-1283
- 780-672-7761
- 780-672-7764
- [email protected]
-
Battle River Realty
4802-49 Street
Camrose, AB
T4V 1M9
VALUE-PRICED WALKOUT BUNGALOW with SHOP on 4.89 acres! This home has 4 bedrooms and 2.5 baths including 4-pce ensuite. 3 bedrooms are on the main floor and there's a very large walk-in closet for the primary bedroom. Spacious kitchen with corner pantry and large living and dining rooms. The bright basement is partly finished and has a new furnace and new hot water tank! The bedroom on this level also has a walk-in closet. Large future family room plus huge potential rec room and very spacious laundry room. Garden door from the dining accesses a wrap-around deck and there are 2 wheelchair ramps up to the home. The 24x48 shop has a metal roof and the property is fenced for horses, with pasture at the south side. Drilled well. An ideal acreage if you're looking for a budget-friendly home with the potential to modernize and not afraid to put in some sweat equity. Property sold as-is, where-is. Just 7 minutes to Alberta Beach, 11 minutes to Onoway, 20 minutes to Stony Plain. (id:50955)
| MLS® Number | E4413938 |
| Property Type | Single Family |
| Neigbourhood | Ste Anne Park |
| AmenitiesNearBy | Park, Schools, Shopping |
| Features | Private Setting, Corner Site, Sloping |
| Structure | Deck |
| BathroomTotal | 3 |
| BedroomsTotal | 4 |
| Amenities | Vinyl Windows |
| Appliances | Dishwasher, Dryer, Refrigerator, Stove |
| ArchitecturalStyle | Bungalow |
| BasementDevelopment | Partially Finished |
| BasementType | Full (partially Finished) |
| CeilingType | Vaulted |
| ConstructedDate | 2003 |
| ConstructionStyleAttachment | Detached |
| HalfBathTotal | 1 |
| HeatingType | Forced Air |
| StoriesTotal | 1 |
| SizeInterior | 1539.9927 Sqft |
| Type | House |
| Acreage | Yes |
| LandAmenities | Park, Schools, Shopping |
| SizeIrregular | 4.89 |
| SizeTotal | 4.89 Ac |
| SizeTotalText | 4.89 Ac |
| Level | Type | Length | Width | Dimensions |
|---|---|---|---|---|
| Lower Level | Bedroom 4 | 4.5 m | 4.7 m | 4.5 m x 4.7 m |
| Main Level | Living Room | 5.5 m | 4.1 m | 5.5 m x 4.1 m |
| Main Level | Dining Room | 4.1 m | 5.7 m | 4.1 m x 5.7 m |
| Main Level | Kitchen | 4.5 m | 4.1 m | 4.5 m x 4.1 m |
| Main Level | Primary Bedroom | 4.3 m | 4.2 m | 4.3 m x 4.2 m |
| Main Level | Bedroom 2 | 3 m | 3.1 m | 3 m x 3.1 m |
| Main Level | Bedroom 3 | 3.2 m | 2.8 m | 3.2 m x 2.8 m |

