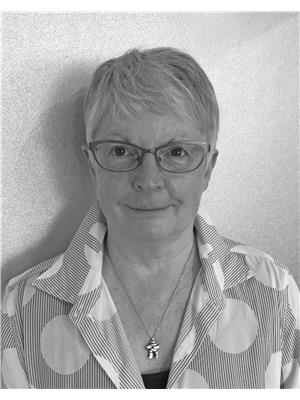Angeline Rolf
Realtor®
- 780-678-6252
- 780-672-7761
- 780-672-7764
- [email protected]
-
Battle River Realty
4802-49 Street
Camrose, AB
T4V 1M9
Maintenance, Heat, Insurance, Common Area Maintenance, Landscaping, Property Management, Other, See Remarks, Water
$506.25 MonthlyImmaculate meticulously maintained upgraded top-floor: 9 ceilings. Large 1 Bedroom & Den (frosted glass door). Open-concept main living area (laminate planks). Kitchen: 8 energized peninsula/eating counter, SS appliances, Granite. Living room: garden door to east-facing 10x 9.6 covered balcony: Gas hook-up (Weber BBQ included). Primary bedroom leads to 3-pc Ensuite & 4.6 Closet. Powder room (pedestal sink) with sliding doors to lighted Laundry/Utility: front-load washer/dryer, furnace/AC unit). Large windows (Hunter Douglas roller blinds) brighten this home year-round. Titled, underground heated parking stall with storage cage. Fire-resistant exterior cladding (James Hardie Plank) for maximum safety. Condo fees include everything except power & communication. Steps to walking trails & Eton Park/Hospital/major Shopping centers/Transit. Short drive to HW 16. Comfortable, convenient living in this friendly, professionally-managed community with guest suite & well-equipped exercise room. Make it home. (id:50955)
| MLS® Number | E4413951 |
| Property Type | Single Family |
| Neigbourhood | Emerald Hills |
| AmenitiesNearBy | Public Transit, Shopping |
| ParkingSpaceTotal | 1 |
| BathroomTotal | 2 |
| BedroomsTotal | 1 |
| Amenities | Vinyl Windows |
| Appliances | Dishwasher, Dryer, Garage Door Opener Remote(s), Microwave Range Hood Combo, Refrigerator, Stove, Washer, Window Coverings |
| BasementType | None |
| ConstructedDate | 2016 |
| FireProtection | Sprinkler System-fire |
| HalfBathTotal | 1 |
| HeatingType | Coil Fan |
| SizeInterior | 731.4077 Sqft |
| Type | Apartment |
| Heated Garage | |
| Underground |
| Acreage | No |
| LandAmenities | Public Transit, Shopping |
| Level | Type | Length | Width | Dimensions |
|---|---|---|---|---|
| Main Level | Living Room | 3.27 m | 3.99 m | 3.27 m x 3.99 m |
| Main Level | Dining Room | 1.92 m | 3.99 m | 1.92 m x 3.99 m |
| Main Level | Kitchen | 2.83 m | 2.63 m | 2.83 m x 2.63 m |
| Main Level | Den | 2.2 m | 2.66 m | 2.2 m x 2.66 m |
| Main Level | Primary Bedroom | 3.73 m | 2.9 m | 3.73 m x 2.9 m |
| Main Level | Utility Room | 1.87 m | 1.3 m | 1.87 m x 1.3 m |

