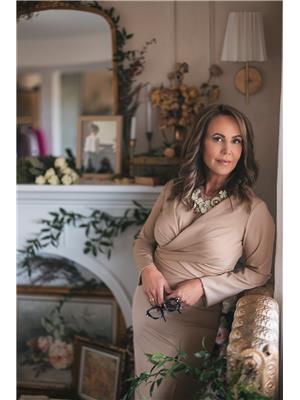Joanie Johnson
Realtor®
- 780-385-1889
- 780-672-7761
- 780-672-7764
- [email protected]
-
Battle River Realty
4802-49 Street
Camrose, AB
T4V 1M9
Looking for the perfect family retreat just outside of town? This stunning 8.5-acre property offers all the space and privacy you've been dreaming of, with the added convenience of being only 20 minutes from Camrose and just off the pavement.The 1,870 sq ft home boasts a spacious, functional layout featuring 2 bedrooms (with an office that could easily be converted into a third bedroom) and 2 well-appointed bathrooms. Enjoy the warmth and charm of hardwood floors throughout the entire main level. The newly updated kitchen is a chef's dream, and the bathrooms have all been beautifully renovated, including a luxurious walk-in shower in the ensuite.The basement is unfinished basement allows you to create your own ideal floorplan. Outside, you'll appreciate the brand new 20' x 30' pressure-treated deck—ideal for enjoying those quiet country evenings.For the hobbyist or business owner, the property includes a massive 50' x 96' shop with 14' overhead doors at each end, along with additional outbuildings for all your storage and project needs.This property is move-in ready with updates throughout, including a 2-year-old furnace, 3-year-old hot water tank, and brand new eaves, soffits, facia, and downspouts. The attached, heated 2-car garage adds even more convenience to this fantastic offering. (id:50955)
| MLS® Number | A2177845 |
| Property Type | Single Family |
| Features | Pvc Window, Closet Organizers, No Smoking Home |
| Plan | 1922058 |
| Structure | Shed, Deck |
| BathroomTotal | 2 |
| BedroomsAboveGround | 3 |
| BedroomsTotal | 3 |
| Appliances | Refrigerator, Dishwasher, Stove, Hood Fan, Garage Door Opener, Washer & Dryer |
| ArchitecturalStyle | Bungalow |
| BasementDevelopment | Unfinished |
| BasementType | Full (unfinished) |
| ConstructedDate | 1978 |
| ConstructionMaterial | Wood Frame |
| ConstructionStyleAttachment | Detached |
| CoolingType | Central Air Conditioning |
| FireplacePresent | Yes |
| FireplaceTotal | 1 |
| FlooringType | Hardwood, Vinyl |
| FoundationType | Poured Concrete |
| HeatingFuel | Natural Gas |
| HeatingType | Forced Air |
| StoriesTotal | 1 |
| SizeInterior | 1870 Sqft |
| TotalFinishedArea | 1870 Sqft |
| Type | House |
| UtilityWater | Well |
| Attached Garage | 2 |
| Garage | |
| Heated Garage |
| Acreage | Yes |
| FenceType | Not Fenced |
| LandscapeFeatures | Landscaped |
| Sewer | Holding Tank |
| SizeIrregular | 8.50 |
| SizeTotal | 8.5 Ac|5 - 9.99 Acres |
| SizeTotalText | 8.5 Ac|5 - 9.99 Acres |
| ZoningDescription | Cr2 |
| Level | Type | Length | Width | Dimensions |
|---|---|---|---|---|
| Main Level | Other | 11.42 Ft x 10.25 Ft | ||
| Main Level | Dining Room | 12.50 Ft x 10.33 Ft | ||
| Main Level | Family Room | 17.00 Ft x 16.33 Ft | ||
| Main Level | Living Room | 11.75 Ft x 20.58 Ft | ||
| Main Level | Primary Bedroom | 10.50 Ft x 10.25 Ft | ||
| Main Level | 3pc Bathroom | Measurements not available | ||
| Main Level | Bedroom | 7.33 Ft x 11.17 Ft | ||
| Main Level | Bedroom | 13.08 Ft x 10.25 Ft | ||
| Main Level | 4pc Bathroom | Measurements not available | ||
| Main Level | Kitchen | 12.50 Ft x 16.17 Ft |
