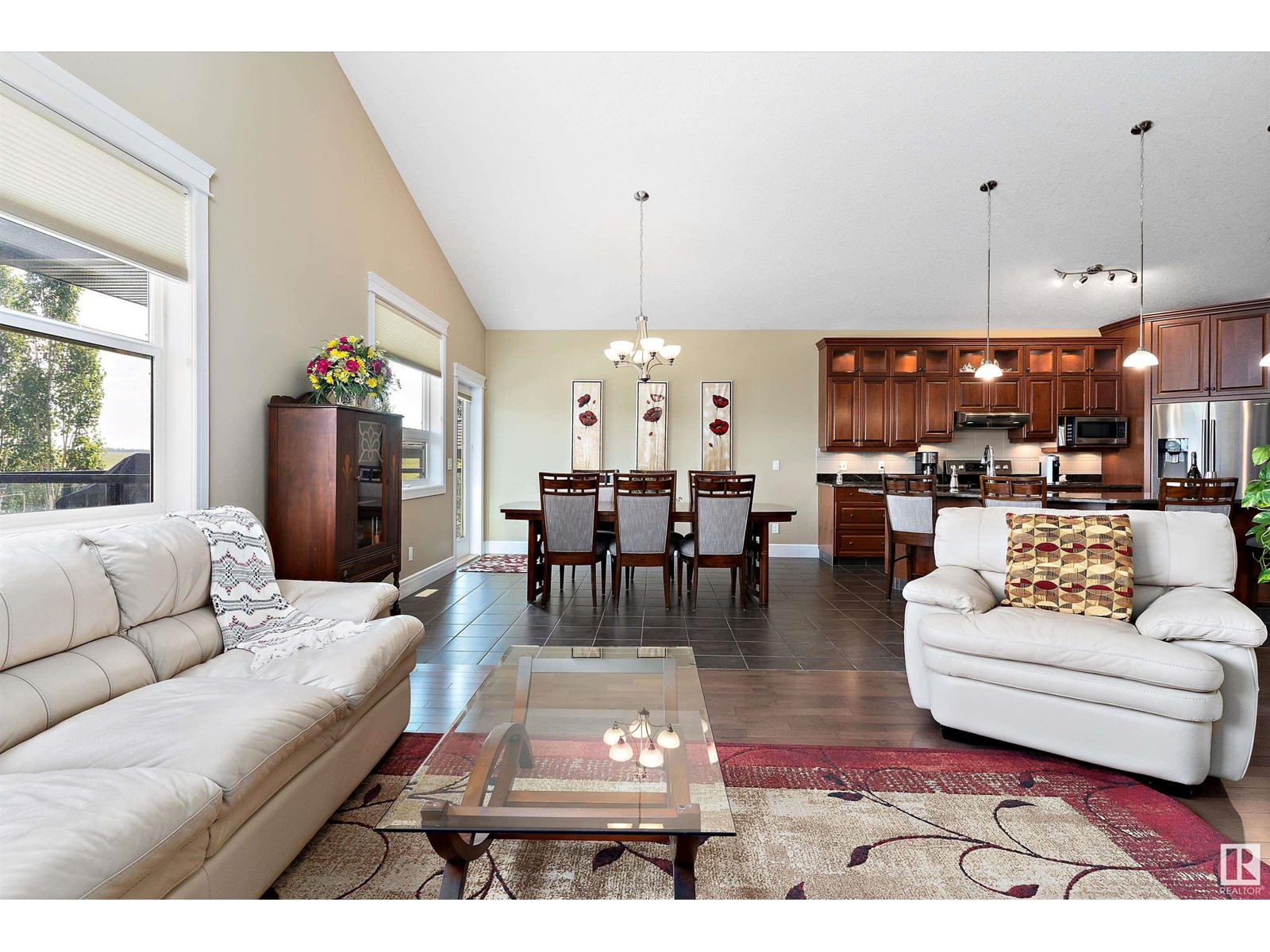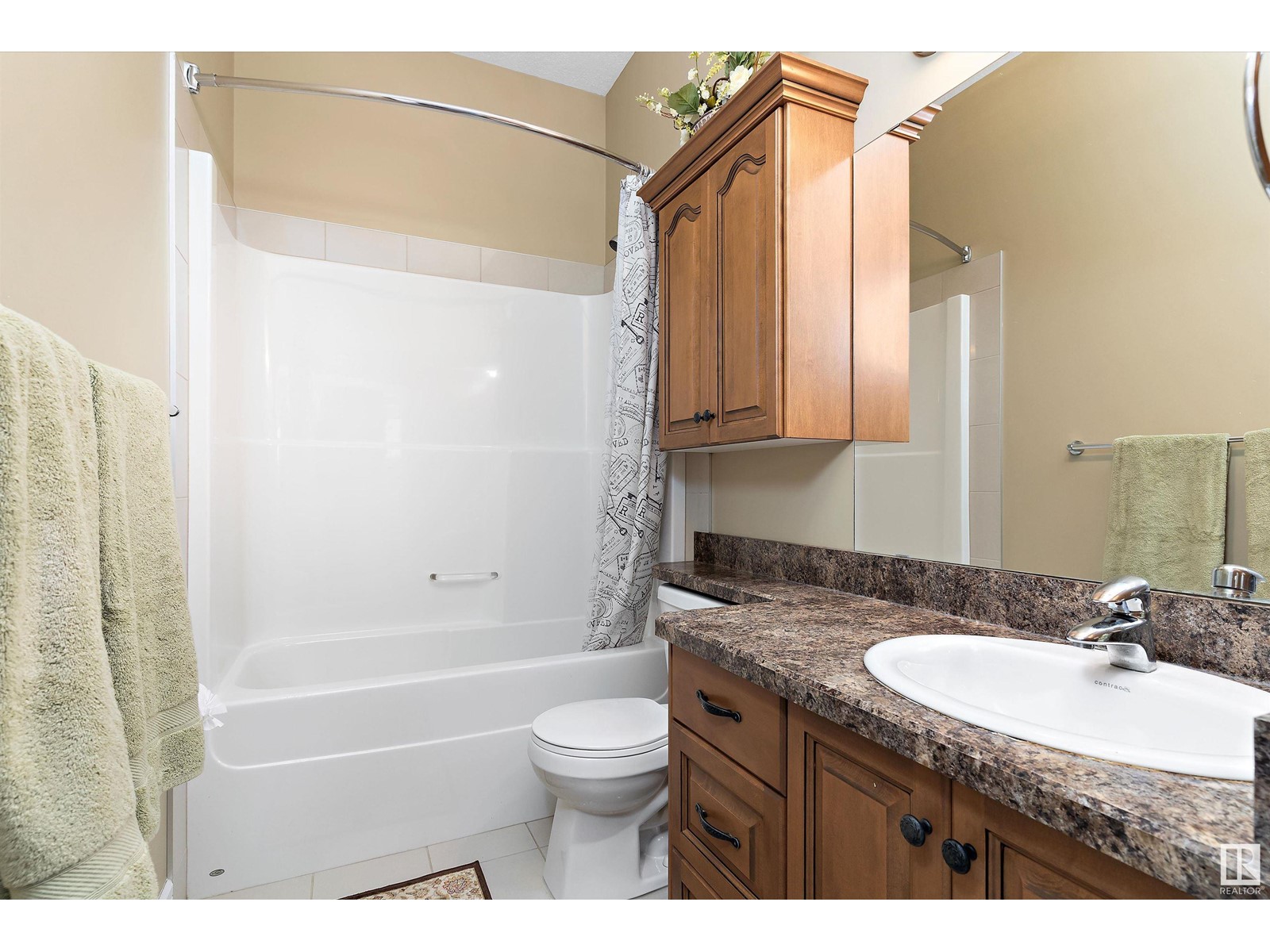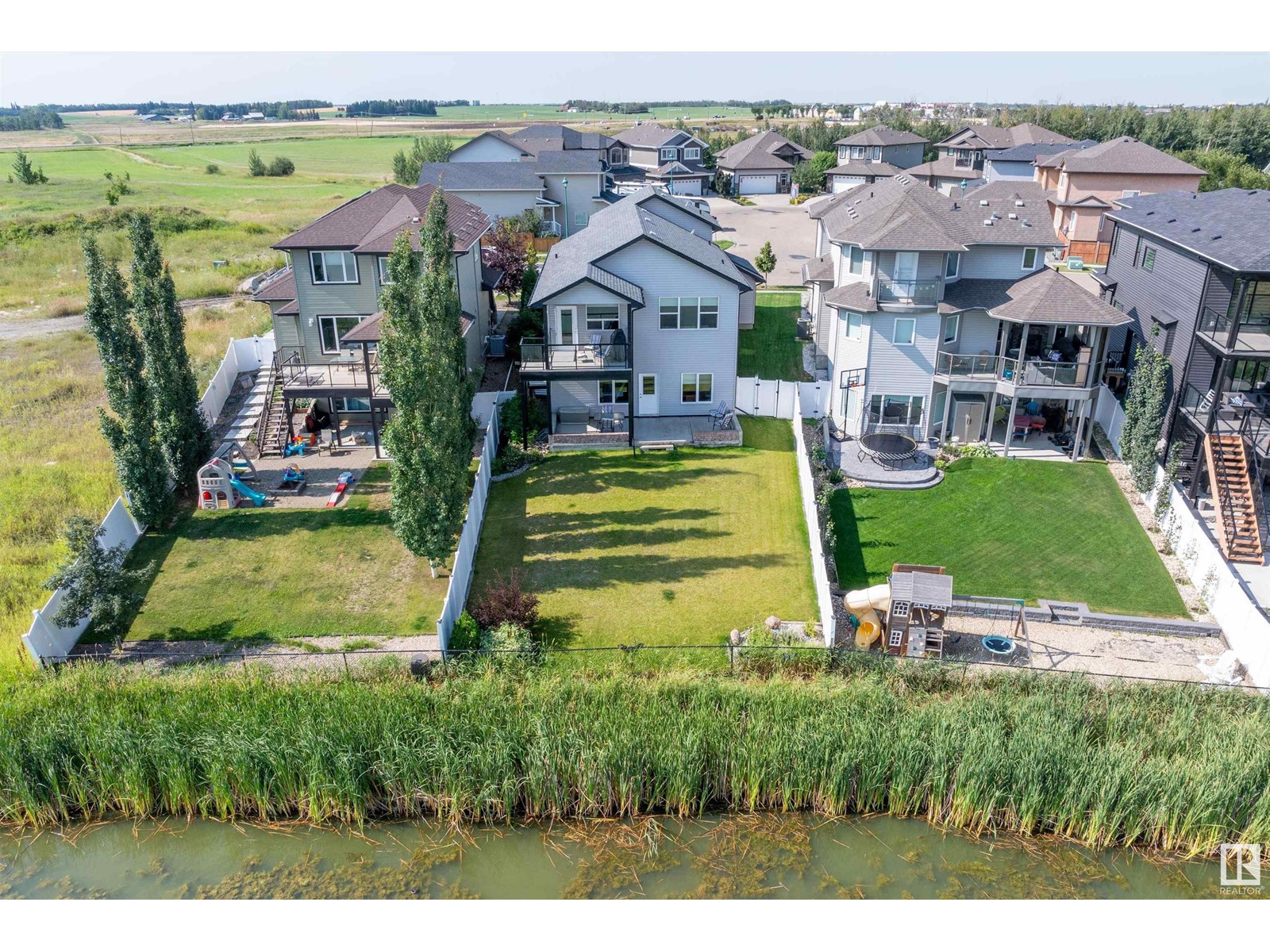LOADING
$629,000
65 Lakewood Bv, Beaumont, Alberta T4X 0B5 (27666430)
2 Bedroom
3 Bathroom
1576.9129 sqft
Bi-Level
Fireplace
Central Air Conditioning
Forced Air, In Floor Heating
Waterfront On Lake
65 LAKEWOOD BV
Beaumont, Alberta T4X0B5
Welcome home to Beaumont, this gorgeous walkout bilevel backing onto a pond will check all the right boxes. With stunning curb appeal and a great location, this home is perfect for any family! Beautifully landscaped yard features covered upper and lower patios. Inside is warm and inviting, the floorplan features a bright open concept. Kitchen is equipped with rich coloured cabinetry, island and ample storage space, dining and living area features large bay windows, 10ft ceilings, and cozy fireplace to enjoy your favourite movies with the family. The upper floor is complete with a spacious primary bedroom and 4pc ensuite including separate soaker tub and stand-up shower! Main floor has the second bedroom/den and full bathroom and easy access laundry. Basement is fully finished with IN-FLOOR HEATING for those colder nights, a large bedroom, bathroom, kitchen/wet bar, and a secondary living room. The triple attached heated garage is perfect for anyone who likes projects! (id:50955)
Property Details
| MLS® Number | E4414069 |
| Property Type | Single Family |
| Neigbourhood | Beaumont Lakes |
| AmenitiesNearBy | Airport, Golf Course, Playground, Shopping |
| CommunityFeatures | Lake Privileges |
| Features | See Remarks, Wet Bar |
| ParkingSpaceTotal | 6 |
| Structure | Deck, Patio(s) |
| WaterFrontType | Waterfront On Lake |
Building
| BathroomTotal | 3 |
| BedroomsTotal | 2 |
| Amenities | Ceiling - 10ft |
| Appliances | Dishwasher, Dryer, Garage Door Opener Remote(s), Garage Door Opener, Hood Fan, Microwave Range Hood Combo, Stove, Central Vacuum, Washer, Window Coverings, Refrigerator |
| ArchitecturalStyle | Bi-level |
| BasementDevelopment | Finished |
| BasementFeatures | Walk Out |
| BasementType | Full (finished) |
| CeilingType | Vaulted |
| ConstructedDate | 2013 |
| ConstructionStyleAttachment | Detached |
| CoolingType | Central Air Conditioning |
| FireplaceFuel | Gas |
| FireplacePresent | Yes |
| FireplaceType | Unknown |
| HeatingType | Forced Air, In Floor Heating |
| SizeInterior | 1576.9129 Sqft |
| Type | House |
Parking
| Heated Garage | |
| Attached Garage |
Land
| Acreage | No |
| FenceType | Fence |
| LandAmenities | Airport, Golf Course, Playground, Shopping |
| SizeIrregular | 612.6 |
| SizeTotal | 612.6 M2 |
| SizeTotalText | 612.6 M2 |
Rooms
| Level | Type | Length | Width | Dimensions |
|---|---|---|---|---|
| Basement | Family Room | 5.06 m | 5.99 m | 5.06 m x 5.99 m |
| Basement | Bedroom 2 | 3.4 m | 4.29 m | 3.4 m x 4.29 m |
| Basement | Second Kitchen | 5.06 m | 5.99 m | 5.06 m x 5.99 m |
| Basement | Breakfast | 3 m | 2.52 m | 3 m x 2.52 m |
| Main Level | Living Room | 4.03 m | 4.5 m | 4.03 m x 4.5 m |
| Main Level | Dining Room | 4.13 m | 4.03 m | 4.13 m x 4.03 m |
| Main Level | Kitchen | 4.56 m | 4.95 m | 4.56 m x 4.95 m |
| Main Level | Den | 3.49 m | 3.94 m | 3.49 m x 3.94 m |
| Main Level | Laundry Room | 1.63 m | 2.34 m | 1.63 m x 2.34 m |
| Upper Level | Primary Bedroom | 3.68 m | 5 m | 3.68 m x 5 m |
Sheena Gamble
Realtor®
- 780-678-1283
- 780-672-7761
- 780-672-7764
- [email protected]
-
Battle River Realty
4802-49 Street
Camrose, AB
T4V 1M9


























































