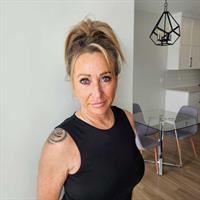Janet Rinehart
Realtor®
- 780-608-7070
- 780-672-7761
- [email protected]
-
Battle River Realty
4802-49 Street
Camrose, AB
T4V 1M9
Maintenance, Common Area Maintenance, Ground Maintenance, Reserve Fund Contributions, Sewer, Water
$175 MonthlyYear-Round Lake Life at Its Finest! Experience the perfect blend of relaxation and recreation in this beautiful lakefront community. Just steps away from the marina and beach, this property offers an idyllic setting for enjoying water activities, scenic views, and peaceful surroundings. Nestled in a gated community, you'll enjoy privacy and peace of mind while being part of a vibrant neighborhood. The highly anticipated golf course is set to open this year, further enhancing the exceptional amenities available. Explore miles of walking trails or take advantage of recreational activities that are perfect for all ages. This affordable option is ideal for those seeking semi-retirement living, a cozy lake house, or a family getaway. The open floor plan boasts a functional kitchen, perfect for entertaining, and large windows throughout the home that flood the space with natural light. The master suite includes a walk-in closet and a lovely ensuite bathroom for added comfort. And a second bedroom for guests. Enjoy the outdoors with a 12x26 deck, ideal for relaxation or entertaining, and a treed lot with a fire pit to enhance your outdoor living experience. With its prime location, this property offers the opportunity to enjoy peaceful lakeside living year-round. Don't miss out on this exceptional opportunity to live at the Lake! (2 pets allowed) (id:50955)
| MLS® Number | A2180317 |
| Property Type | Single Family |
| Community Name | Sandy Point |
| AmenitiesNearBy | Golf Course, Park, Playground, Water Nearby |
| CommunityFeatures | Golf Course Development, Lake Privileges, Fishing, Pets Allowed |
| Features | French Door |
| ParkingSpaceTotal | 2 |
| Plan | 1422139 |
| Structure | Deck |
| BathroomTotal | 2 |
| BedroomsAboveGround | 2 |
| BedroomsTotal | 2 |
| Appliances | Refrigerator, Dishwasher, Stove, Microwave Range Hood Combo, Washer & Dryer |
| ArchitecturalStyle | Mobile Home |
| BasementType | None |
| ConstructedDate | 2014 |
| ConstructionStyleAttachment | Detached |
| CoolingType | Central Air Conditioning |
| FlooringType | Vinyl |
| FoundationType | Piled |
| HeatingType | Forced Air |
| StoriesTotal | 1 |
| SizeInterior | 960 Sqft |
| TotalFinishedArea | 960 Sqft |
| Type | Manufactured Home |
| Parking Pad |
| Acreage | No |
| FenceType | Not Fenced |
| LandAmenities | Golf Course, Park, Playground, Water Nearby |
| LandscapeFeatures | Landscaped |
| Sewer | Municipal Sewage System |
| SizeDepth | 30.8 M |
| SizeFrontage | 19.22 M |
| SizeIrregular | 5283.00 |
| SizeTotal | 5283 Sqft|4,051 - 7,250 Sqft |
| SizeTotalText | 5283 Sqft|4,051 - 7,250 Sqft |
| ZoningDescription | 32 |
| Level | Type | Length | Width | Dimensions |
|---|---|---|---|---|
| Main Level | 4pc Bathroom | 1.00 Ft x 1.00 Ft | ||
| Main Level | Bedroom | 1.00 Ft x 1.00 Ft | ||
| Main Level | 3pc Bathroom | 1.00 Ft x 1.00 Ft | ||
| Main Level | Primary Bedroom | 1.00 Ft x 1.00 Ft | ||
| Main Level | Other | 1.00 Ft x 1.00 Ft | ||
| Main Level | Living Room | 1.00 Ft x 1.00 Ft | ||
| Main Level | Laundry Room | 1.00 Ft x 1.00 Ft |

(403) 340-0065
(403) 341-4498
HTTP://www.redkeyproperties.ca