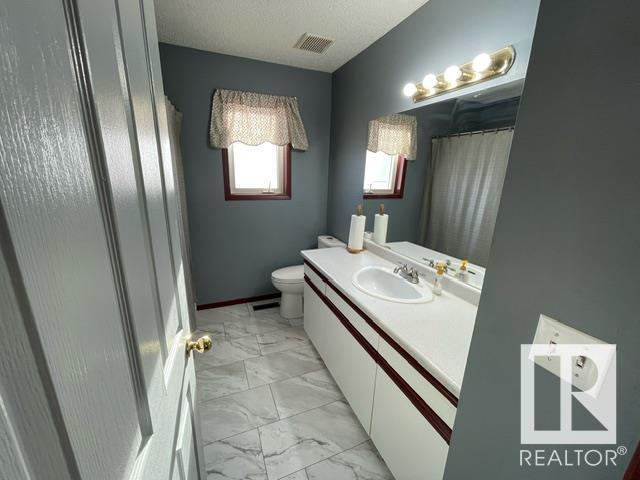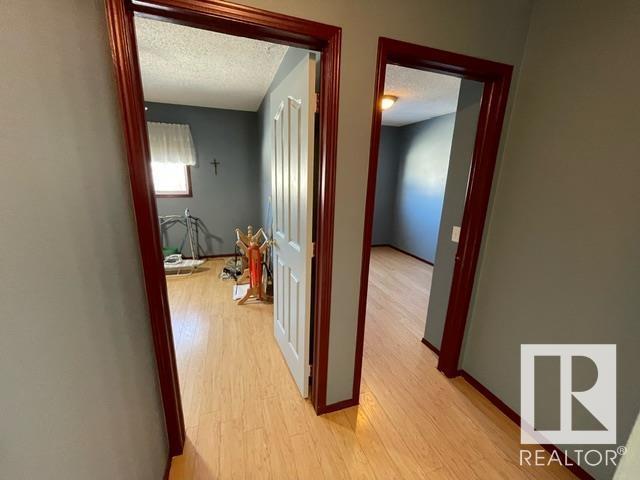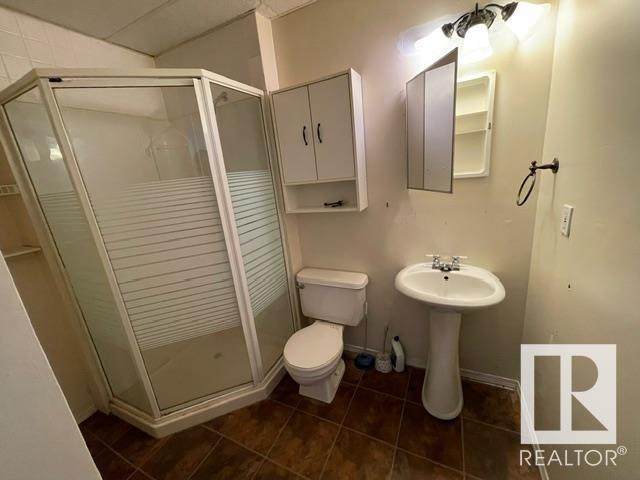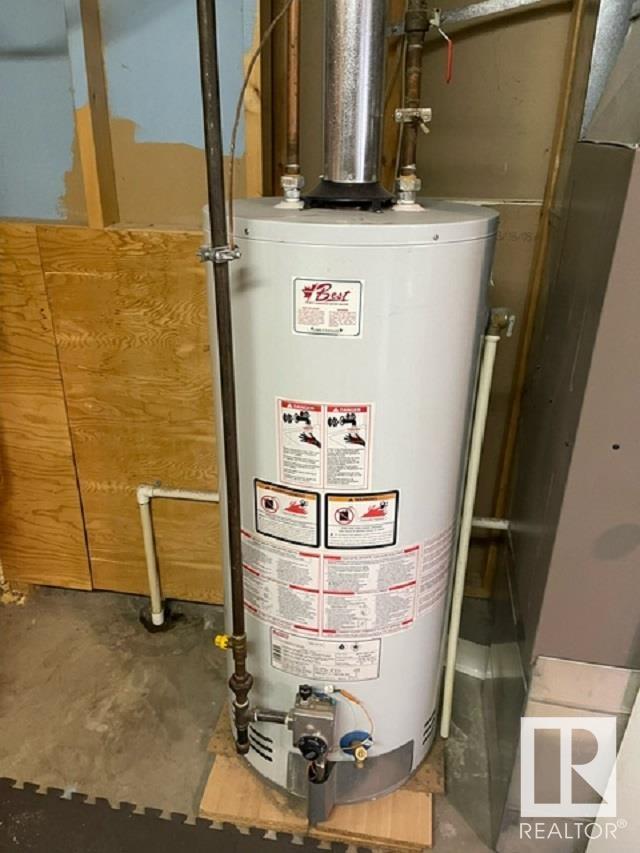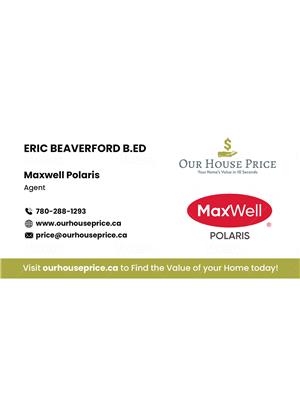LOADING
$334,900
5031 49 St, Bon Accord, Alberta T0A 0K0 (27679226)
3 Bedroom
2 Bathroom
914.9324 sqft
Bi-Level
Fireplace
Forced Air
5031 49 ST
Bon Accord, Alberta T0A0K0
20 minutes from Edmonton! Fantastic bi-level home w/ separate entrance in a awesome location, nestled in the picturesque town of Bon Accord. Featuring 3 bedrooms and 2 bathrooms, galley kitchen adjacent to a large dining area. Relax in the spacious living room, complete with a warm and inviting gas fireplace. The main floor bathroom includes a convenient laundry chute leading to the laundry room. The fully finished basement offers a large bedroom with a private 3-piece ensuite and a bright family/recreation room with ample natural light & tons of storage! Landscaped, fully fenced yard w/ a 14x14 rear deck. Along with an oversized 16 x 20 single garage with 9-foot ceiling and two additional parking spaces. Make this a wonderful place to call home! Recent upgrades include a New roof, flooring, fridge, shed, freshly painted. Must be seen. Bring all offers!! (id:50955)
Property Details
| MLS® Number | E4414471 |
| Property Type | Single Family |
| Neigbourhood | Bon Accord |
| AmenitiesNearBy | Golf Course, Schools, Shopping |
| Features | Private Setting, Flat Site, Lane, No Animal Home, No Smoking Home |
| ParkingSpaceTotal | 4 |
| Structure | Deck |
Building
| BathroomTotal | 2 |
| BedroomsTotal | 3 |
| Appliances | Dishwasher, Dryer, Garage Door Opener, Hood Fan, Refrigerator, Storage Shed, Stove, Washer, Window Coverings |
| ArchitecturalStyle | Bi-level |
| BasementDevelopment | Finished |
| BasementType | Full (finished) |
| CeilingType | Vaulted |
| ConstructedDate | 1993 |
| ConstructionStyleAttachment | Detached |
| FireplaceFuel | Gas |
| FireplacePresent | Yes |
| FireplaceType | Corner |
| HeatingType | Forced Air |
| SizeInterior | 914.9324 Sqft |
| Type | House |
Parking
| Oversize | |
| Detached Garage |
Land
| Acreage | No |
| FenceType | Fence |
| LandAmenities | Golf Course, Schools, Shopping |
| SizeIrregular | 427.35 |
| SizeTotal | 427.35 M2 |
| SizeTotalText | 427.35 M2 |
Rooms
| Level | Type | Length | Width | Dimensions |
|---|---|---|---|---|
| Basement | Bedroom 3 | Measurements not available | ||
| Basement | Laundry Room | Measurements not available | ||
| Basement | Other | Measurements not available | ||
| Basement | Recreation Room | Measurements not available | ||
| Main Level | Living Room | Measurements not available | ||
| Main Level | Dining Room | Measurements not available | ||
| Main Level | Kitchen | Measurements not available | ||
| Main Level | Family Room | Measurements not available | ||
| Main Level | Primary Bedroom | Measurements not available | ||
| Main Level | Bedroom 2 | Measurements not available |
Amy Ripley
Realtor®
- 780-881-7282
- 780-672-7761
- 780-672-7764
- [email protected]
-
Battle River Realty
4802-49 Street
Camrose, AB
T4V 1M9












