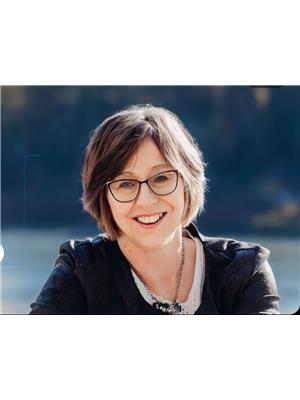Steven Falk
Realtor®
- 780-226-4432
- 780-672-7761
- 780-672-7764
- [email protected]
-
Battle River Realty
4802-49 Street
Camrose, AB
T4V 1M9
Maintenance, Cable TV, Common Area Maintenance, Electricity, Heat, Ground Maintenance, Property Management, Reserve Fund Contributions, Waste Removal, Water
$607.23 MonthlyWelcome to this well-appointed 2-bedroom, 2-bathroom condo. Enjoy the ambiance of the living room fireplace in the winter, and comfort of AC in the summer. Enjoy your morning coffee or unwind after a long day on the balcony. The primary bedroom includes walk through closet, leading to a 4-piece ensuite bathroom, the second bedroom is perfect for guests, or a home office. A second bathroom with shower, and laundry room with stacking washer/dryer. 1 titled underground parking stall ensures your vehicle is always safe and protected from the elements. Assigned storage space for your seasonal items or extra belongings. Enjoy the convenience of having shops, supermarkets, and restaurants, cafes, and entertainment options right at your doorstep. Medical offices, banks, and other professional services are all within easy reach. Condo amenities include a fitness center, saltwater pool and hot tub, library, entertainment room, games room, workshop, craft room and guest. This condo combines convenience, comfort, and a fantastic location—making it a perfect place to call home. (id:50955)
| MLS® Number | A2179063 |
| Property Type | Single Family |
| Community Name | Downtown Red Deer |
| AmenitiesNearBy | Shopping |
| CommunityFeatures | Pets Not Allowed |
| Features | No Animal Home, No Smoking Home, Guest Suite, Parking |
| ParkingSpaceTotal | 1 |
| Plan | 022365 |
| PoolType | Indoor Pool |
| BathroomTotal | 2 |
| BedroomsAboveGround | 2 |
| BedroomsTotal | 2 |
| Amenities | Exercise Centre, Guest Suite, Swimming, Party Room, Recreation Centre, Whirlpool |
| Appliances | Refrigerator, Range - Electric, Dishwasher, Microwave Range Hood Combo, Washer & Dryer |
| ConstructedDate | 2002 |
| ConstructionMaterial | Poured Concrete |
| ConstructionStyleAttachment | Attached |
| CoolingType | Central Air Conditioning |
| ExteriorFinish | Concrete |
| FireplacePresent | Yes |
| FireplaceTotal | 1 |
| FlooringType | Carpeted, Laminate |
| HeatingType | Baseboard Heaters |
| StoriesTotal | 4 |
| SizeInterior | 1089 Sqft |
| TotalFinishedArea | 1089 Sqft |
| Type | Apartment |
| Underground |
| Acreage | No |
| LandAmenities | Shopping |
| SizeTotalText | Unknown |
| ZoningDescription | Dc6 |
| Level | Type | Length | Width | Dimensions |
|---|---|---|---|---|
| Main Level | 4pc Bathroom | 7.75 Ft x 8.00 Ft | ||
| Main Level | Primary Bedroom | 11.75 Ft x 13.83 Ft | ||
| Main Level | Bedroom | 12.00 Ft x 10.50 Ft | ||
| Main Level | 3pc Bathroom | 7.83 Ft x 6.58 Ft | ||
| Main Level | Laundry Room | 5.17 Ft x 8.00 Ft |

