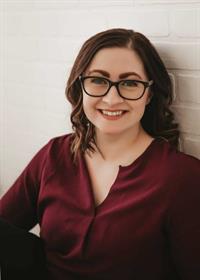Steven Falk
Realtor®
- 780-226-4432
- 780-672-7761
- 780-672-7764
- [email protected]
-
Battle River Realty
4802-49 Street
Camrose, AB
T4V 1M9
Discover your dream property just 30 minutes from Edson! This serene and secluded 27.6 acreage offers a perfect blend of rustic charm and modern comfort, making it the ideal retreat for families or hobby farmers.Step into the bright and spacious living area featuring soaring high ceilings and huge windows that flood the home with natural light. The beautifully designed kitchen is a chef’s delight, boasting a wood cook stove, rustic wooden burl post accent, and ample space for cooking and entertaining. With 5 generous bedrooms, 2 bathrooms, and a dedicated office, there’s plenty of room for everyone. The home is efficiently heated with boiler heat upstairs and cozy in-floor heating downstairs.The property’s practical design includes a downstairs laundry area with a convenient laundry chute. Outdoors, you'll find a private oasis complete with a detached garage, a second garage, a chicken coop, and a greenhouse. Relax in the wood-fired hot tub or enjoy the fully fenced acreage, perfect for animals or exploring nature.This incredible property offers the peace and privacy of country living with all the amenities you need. (id:50955)
| MLS® Number | A2180894 |
| Property Type | Single Family |
| AmenitiesNearBy | Water Nearby |
| CommunityFeatures | Lake Privileges |
| ParkingSpaceTotal | 4 |
| Plan | 2422333 |
| BathroomTotal | 2 |
| BedroomsAboveGround | 3 |
| BedroomsBelowGround | 2 |
| BedroomsTotal | 5 |
| Appliances | Washer, Refrigerator, Gas Stove(s), Dryer, Hood Fan |
| ArchitecturalStyle | Bungalow |
| BasementDevelopment | Finished |
| BasementType | Full (finished) |
| ConstructedDate | 1992 |
| ConstructionMaterial | Wood Frame |
| ConstructionStyleAttachment | Detached |
| CoolingType | None |
| ExteriorFinish | Stucco |
| FireplacePresent | Yes |
| FireplaceTotal | 1 |
| FlooringType | Ceramic Tile, Laminate |
| FoundationType | Poured Concrete |
| HeatingFuel | Natural Gas |
| HeatingType | In Floor Heating |
| StoriesTotal | 1 |
| SizeInterior | 1602.91 Sqft |
| TotalFinishedArea | 1602.91 Sqft |
| Type | House |
| UtilityWater | Well |
| Detached Garage | 2 |
| Acreage | Yes |
| FenceType | Fence, Partially Fenced |
| LandAmenities | Water Nearby |
| LandscapeFeatures | Landscaped, Lawn |
| Sewer | Septic Field |
| SizeIrregular | 27.60 |
| SizeTotal | 27.6 Ac|10 - 49 Acres |
| SizeTotalText | 27.6 Ac|10 - 49 Acres |
| ZoningDescription | Rd |
| Level | Type | Length | Width | Dimensions |
|---|---|---|---|---|
| Basement | 3pc Bathroom | .00 Ft x .00 Ft | ||
| Basement | Bedroom | 15.67 Ft x 10.50 Ft | ||
| Basement | Bedroom | 14.50 Ft x 8.75 Ft | ||
| Basement | Office | 10.83 Ft x 8.75 Ft | ||
| Basement | Den | 14.50 Ft x 9.25 Ft | ||
| Basement | Laundry Room | 13.33 Ft x 8.75 Ft | ||
| Basement | Recreational, Games Room | 18.67 Ft x 32.67 Ft | ||
| Basement | Storage | 8.00 Ft x 14.58 Ft | ||
| Basement | Furnace | 7.92 Ft x 3.83 Ft | ||
| Main Level | 3pc Bathroom | .00 Ft x .00 Ft | ||
| Main Level | Bedroom | 14.33 Ft x 9.33 Ft | ||
| Main Level | Bedroom | 14.25 Ft x 9.33 Ft | ||
| Main Level | Dining Room | 8.83 Ft x 27.92 Ft | ||
| Main Level | Living Room | 10.08 Ft x 21.00 Ft | ||
| Main Level | Primary Bedroom | 11.33 Ft x 13.83 Ft | ||
| Main Level | Kitchen | 10.08 Ft x 21.00 Ft |

