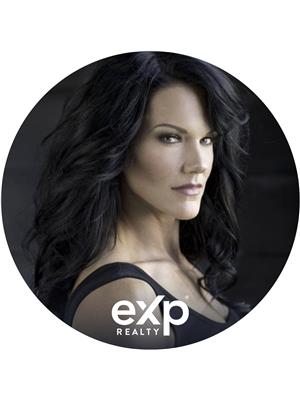Janet Rinehart
Realtor®
- 780-608-7070
- 780-672-7761
- [email protected]
-
Battle River Realty
4802-49 Street
Camrose, AB
T4V 1M9
Step into this remarkable 3028 sq ft 2-storey home with exquisite upgrades that redefine luxury living. The kitchen is a gourmet's dream, featuring granite countertops, a tiled backsplash, gas stove & oak cabinets. The open layout flows seamlessly into the dining area and living room, complete with a cozy fireplace. Upstairs, you'll find a primary suite fit for royalty, boasting a lavish ensuite with a 2-person jacuzzi, heated tiled floors, and a walk in closet. Additionally, there are 2 bdrms, a 4-pc bath, and a fantastic bonus room/bdrm with a wet bar and wood-burning fireplace. The fully finished basement offers an additional bdrm, a large rec room, and 4-pc bath. This home is equipped with 2 H/E furnaces and central air, ensuring comfort year-round. The heated triple car garage boasts 928 ft, amazing for all the car enthusiasts. Outside, the fenced and landscaped property is filled with added bonuses, making it a true haven. Don't miss the chance to call this captivating property your own! (id:50955)
| MLS® Number | E4414621 |
| Property Type | Single Family |
| Neigbourhood | West Haven |
| AmenitiesNearBy | Golf Course, Schools, Shopping |
| Features | Cul-de-sac, See Remarks, Closet Organizers |
| ParkingSpaceTotal | 6 |
| Structure | Deck |
| BathroomTotal | 4 |
| BedroomsTotal | 5 |
| Amenities | Ceiling - 9ft |
| Appliances | Dishwasher, Dryer, Fan, Garburator, Microwave Range Hood Combo, Gas Stove(s), Washer, Window Coverings, Refrigerator |
| BasementDevelopment | Finished |
| BasementType | Full (finished) |
| ConstructedDate | 2007 |
| ConstructionStyleAttachment | Detached |
| CoolingType | Central Air Conditioning |
| FireplaceFuel | Gas |
| FireplacePresent | Yes |
| FireplaceType | Heatillator |
| HalfBathTotal | 1 |
| HeatingType | Forced Air |
| StoriesTotal | 2 |
| SizeInterior | 3028.1033 Sqft |
| Type | House |
| Heated Garage | |
| RV | |
| Attached Garage | |
| See Remarks |
| Acreage | No |
| FenceType | Fence |
| LandAmenities | Golf Course, Schools, Shopping |
| SizeIrregular | 661 |
| SizeTotal | 661 M2 |
| SizeTotalText | 661 M2 |
| Level | Type | Length | Width | Dimensions |
|---|---|---|---|---|
| Basement | Family Room | 10.59 m | 6.14 m | 10.59 m x 6.14 m |
| Basement | Bedroom 4 | 3.19 m | 4.6 m | 3.19 m x 4.6 m |
| Main Level | Living Room | 4.15 m | 4.91 m | 4.15 m x 4.91 m |
| Main Level | Dining Room | 3.94 m | 5.61 m | 3.94 m x 5.61 m |
| Main Level | Kitchen | 3.57 m | 5.99 m | 3.57 m x 5.99 m |
| Main Level | Den | 3.39 m | 4.19 m | 3.39 m x 4.19 m |
| Upper Level | Primary Bedroom | 4.44 m | 5.21 m | 4.44 m x 5.21 m |
| Upper Level | Bedroom 2 | 3.66 m | 3.84 m | 3.66 m x 3.84 m |
| Upper Level | Bedroom 3 | 3.39 m | 4.97 m | 3.39 m x 4.97 m |
| Upper Level | Bedroom 5 | 6.46 m | 7.09 m | 6.46 m x 7.09 m |


