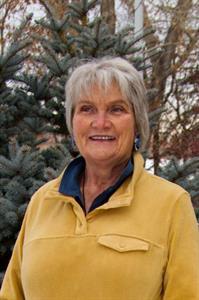Dennis Johnson
Associate Broker/Realtor®
- 780-679-7911
- 780-672-7761
- 780-672-7764
- [email protected]
-
Battle River Realty
4802-49 Street
Camrose, AB
T4V 1M9
This fully developed bungalow located in a quiet cul-de-sac close to schools. Over 2200sqft developed in this 4 bedroom, 3 bathroom upgraded bungalow with attached 2 car garage. New siding, facia, shingles and hot water tank. The many features include, walkin in tub in primary ensuite, vinyl plank flooring throughout, large kitchen pantry and so much more. Home has been upgraded with high end appliances, large island with soap stone counter tops(heat resistant). Back deck off kitchen with electric awning to sit and enjoy the large 9773 sqft lot. (id:50955)
| MLS® Number | A2180998 |
| Property Type | Single Family |
| Community Name | Maplewood |
| AmenitiesNearBy | Schools |
| ParkingSpaceTotal | 4 |
| Plan | 9711968 |
| Structure | Deck |
| BathroomTotal | 3 |
| BedroomsAboveGround | 2 |
| BedroomsBelowGround | 2 |
| BedroomsTotal | 4 |
| Appliances | Refrigerator, Dishwasher, Stove, Garage Door Opener, Washer & Dryer |
| ArchitecturalStyle | Bungalow |
| BasementDevelopment | Finished |
| BasementType | Full (finished) |
| ConstructedDate | 1998 |
| ConstructionMaterial | Wood Frame |
| ConstructionStyleAttachment | Detached |
| CoolingType | None |
| ExteriorFinish | Brick, Vinyl Siding |
| FlooringType | Vinyl Plank |
| FoundationType | Poured Concrete |
| HeatingType | Forced Air |
| StoriesTotal | 1 |
| SizeInterior | 1193.86 Sqft |
| TotalFinishedArea | 1193.86 Sqft |
| Type | House |
| Attached Garage | 2 |
| Parking Pad |
| Acreage | No |
| FenceType | Fence |
| LandAmenities | Schools |
| SizeFrontage | 13.01 M |
| SizeIrregular | 9773.63 |
| SizeTotal | 9773.63 Sqft|7,251 - 10,889 Sqft |
| SizeTotalText | 9773.63 Sqft|7,251 - 10,889 Sqft |
| ZoningDescription | R1 |
| Level | Type | Length | Width | Dimensions |
|---|---|---|---|---|
| Basement | 3pc Bathroom | Measurements not available | ||
| Basement | Bedroom | 10.83 Ft x 14.58 Ft | ||
| Basement | Bedroom | 18.17 Ft x 14.75 Ft | ||
| Basement | Family Room | 15.17 Ft x 19.92 Ft | ||
| Basement | Storage | 5.42 Ft x 9.92 Ft | ||
| Basement | Furnace | 10.00 Ft x 15.17 Ft | ||
| Main Level | 4pc Bathroom | Measurements not available | ||
| Main Level | 4pc Bathroom | Measurements not available | ||
| Main Level | Bedroom | 20.92 Ft x 9.58 Ft | ||
| Main Level | Dining Room | 13.17 Ft x 7.58 Ft | ||
| Main Level | Foyer | 11.25 Ft x 7.17 Ft | ||
| Main Level | Kitchen | 15.50 Ft x 13.00 Ft | ||
| Main Level | Living Room | 15.75 Ft x 14.00 Ft | ||
| Main Level | Primary Bedroom | 14.83 Ft x 11.92 Ft |

