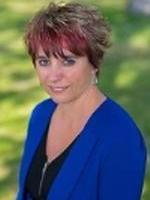Annelie Breugem
Realtor®
- 780-226-7653
- 780-672-7761
- 780-672-7764
- [email protected]
-
Battle River Realty
4802-49 Street
Camrose, AB
T4V 1M9
Welcome Home to this 2014, 20' Mobile in Fontaine Village. This home is top notch and has unique feathures such as a Gas Stove and Furnace that is unusual for Mobile homes! Living room also features a gas fireplace with a Travertine hearth and mantle, 3bedrooms, 2 Full baths and outside, you'll find a storage shed. Kitchen features Distressed Espresso cabinets, Stainless Steel appliances, a huge window over the sink for wonderful natural light. Primary Bedroom has a 4pc ensuite with a jetted tub and a huge walk in closet with built in Closet organizer. This home truly has to be seen to be appreciated! (id:50955)
| MLS® Number | A2181102 |
| Property Type | Single Family |
| AmenitiesNearBy | Airport, Park, Playground, Schools, Shopping, Water Nearby |
| CommunityFeatures | Lake Privileges, Fishing, Pets Allowed With Restrictions |
| Features | Pvc Window, Closet Organizers, No Animal Home, No Smoking Home |
| ParkingSpaceTotal | 2 |
| Structure | Deck |
| BathroomTotal | 2 |
| BedroomsAboveGround | 3 |
| BedroomsTotal | 3 |
| Appliances | Refrigerator, Range - Gas, Dishwasher, Microwave Range Hood Combo, Washer & Dryer, Water Heater - Gas |
| ArchitecturalStyle | Mobile Home |
| ConstructedDate | 2014 |
| FireplacePresent | Yes |
| FireplaceTotal | 1 |
| FlooringType | Vinyl |
| FoundationType | Block, Wood |
| HeatingFuel | Natural Gas |
| HeatingType | Forced Air |
| StoriesTotal | 1 |
| SizeInterior | 1506.8 Sqft |
| TotalFinishedArea | 1506.8 Sqft |
| Type | Mobile Home |
| Other | |
| Parking Pad |
| Acreage | No |
| LandAmenities | Airport, Park, Playground, Schools, Shopping, Water Nearby |
| SizeTotalText | Mobile Home Pad (mhp) |
| Level | Type | Length | Width | Dimensions |
|---|---|---|---|---|
| Main Level | 4pc Bathroom | 9.42 Ft x 4.92 Ft | ||
| Main Level | Kitchen | 13.67 Ft x 10.00 Ft | ||
| Main Level | Dining Room | 13.67 Ft x 8.67 Ft | ||
| Main Level | Living Room | 14.00 Ft x 18.67 Ft | ||
| Main Level | Bedroom | 13.83 Ft x 9.42 Ft | ||
| Main Level | Bedroom | 13.25 Ft x 9.42 Ft | ||
| Main Level | 4pc Bathroom | 7.75 Ft x 5.00 Ft | ||
| Main Level | Primary Bedroom | 12.00 Ft x 13.00 Ft |

