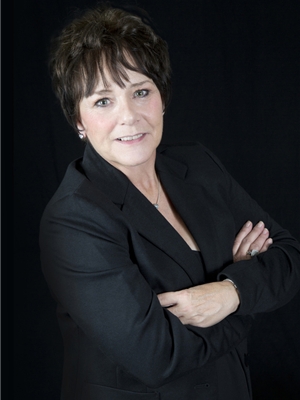Dennis Johnson
Associate Broker/Realtor®
- 780-679-7911
- 780-672-7761
- 780-672-7764
- [email protected]
-
Battle River Realty
4802-49 Street
Camrose, AB
T4V 1M9
CHECK OUT THE VIRTUAL TOUR! Built in 1964, this beautifully renovated home is located on a 75' x 130' landscaped lot in the quaint Village of Standard, approximately one hour East of Calgary. Freshly painted in a warm, neutral tone, renovations include laminate flooring throughout, a new countertop, backsplash and sink in the spacious kitchen which also includes a new electric stove and a convenient pantry. There are new baseboards and trim throughout the home which also boasts new windows and a new door on the east side. The renovated bathroom includes a new vanity, a walk-in shower and a GFCI outlet. In the basement, it features a partially finished bedroom, a new hot water tank and the high efficiency furnace was installed in 2014. The shingles were replaced in 2016. A new sewer pipe leading out to the street has been installed. All of the electrical has been upgraded. The exterior has been freshly painted and the 13'6" x 21'7" garage is the perfect addition to this property. Vacant and easy to show! (id:50955)
| MLS® Number | A2181263 |
| Property Type | Single Family |
| Features | See Remarks, No Animal Home, No Smoking Home |
| ParkingSpaceTotal | 1 |
| Plan | 2540am |
| Structure | None |
| BathroomTotal | 1 |
| BedroomsAboveGround | 3 |
| BedroomsTotal | 3 |
| Appliances | Refrigerator, Stove, Washer & Dryer |
| ArchitecturalStyle | Bungalow |
| BasementDevelopment | Unfinished |
| BasementType | Full (unfinished) |
| ConstructedDate | 1964 |
| ConstructionMaterial | Wood Frame |
| ConstructionStyleAttachment | Detached |
| CoolingType | None |
| FlooringType | Laminate |
| FoundationType | Poured Concrete |
| HeatingFuel | Natural Gas |
| HeatingType | Forced Air |
| StoriesTotal | 1 |
| SizeInterior | 1019.24 Sqft |
| TotalFinishedArea | 1019.24 Sqft |
| Type | House |
| Detached Garage | 1 |
| Acreage | No |
| FenceType | Partially Fenced |
| LandscapeFeatures | Landscaped |
| SizeDepth | 39.62 M |
| SizeFrontage | 22.86 M |
| SizeIrregular | 9750.00 |
| SizeTotal | 9750 Sqft|7,251 - 10,889 Sqft |
| SizeTotalText | 9750 Sqft|7,251 - 10,889 Sqft |
| ZoningDescription | Residential |
| Level | Type | Length | Width | Dimensions |
|---|---|---|---|---|
| Main Level | Living Room | 17.67 Ft x 13.00 Ft | ||
| Main Level | Kitchen | 11.92 Ft x 8.08 Ft | ||
| Main Level | Primary Bedroom | 12.00 Ft x 12.42 Ft | ||
| Main Level | Bedroom | 13.00 Ft x 8.42 Ft | ||
| Main Level | Bedroom | 9.50 Ft x 10.08 Ft | ||
| Main Level | 3pc Bathroom | 12.00 Ft x 4.92 Ft | ||
| Main Level | Dining Room | 11.92 Ft x 9.33 Ft |

