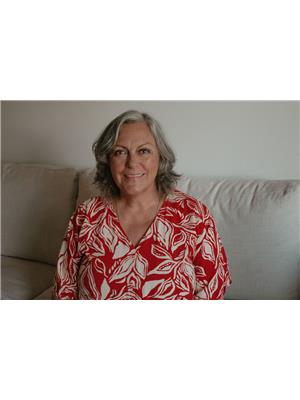Steven Falk
Realtor®
- 780-226-4432
- 780-672-7761
- 780-672-7764
- [email protected]
-
Battle River Realty
4802-49 Street
Camrose, AB
T4V 1M9
Welcome home to this amazing 1.11-acre property in the community of Royal Spring Estates, just 10 mins from Edmonton and Spruce Grove! Acreage living with city amenities that include municipal water and sewer! This stunning bungalow has 5-bedrooms and 5.5-bathrooms, plus a main-floor den/office that could be converted into another bedroom. Three of the spare bedrooms have their own private ensuites - perfect for the family or guests - as well as a beautiful 5-piece primary ensuite! The house is over 3100 square feet on the main floor with an additional 2500 sf to enjoy n the professionally finished basement. The massive attached triple garage measures 30 ft x 46.5 ft and is heated. This incredible home and property is well treed for privacy, and includes an outdoor fire pit area. This home has an abundance of features that sets it apart from the others...all of this plus 3 gas burning fireplaces with custom mantles and a sprinkler system in every room....it really is a must see!! (id:50955)
| MLS® Number | E4414798 |
| Property Type | Single Family |
| Neigbourhood | Royal Spring Estates |
| AmenitiesNearBy | Park |
| Features | Cul-de-sac, No Smoking Home |
| Structure | Deck |
| BathroomTotal | 6 |
| BedroomsTotal | 5 |
| Appliances | Dryer, Garage Door Opener Remote(s), Garage Door Opener, Microwave Range Hood Combo, Microwave, Gas Stove(s), Washer, Window Coverings, Wine Fridge, Refrigerator, Dishwasher |
| ArchitecturalStyle | Bungalow |
| BasementDevelopment | Finished |
| BasementType | Full (finished) |
| ConstructedDate | 2012 |
| ConstructionStyleAttachment | Detached |
| CoolingType | Central Air Conditioning |
| FireProtection | Sprinkler System-fire |
| HalfBathTotal | 1 |
| HeatingType | Forced Air |
| StoriesTotal | 1 |
| SizeInterior | 3115.0757 Sqft |
| Type | House |
| Oversize | |
| Attached Garage |
| Acreage | Yes |
| LandAmenities | Park |
| SizeIrregular | 1.11 |
| SizeTotal | 1.11 Ac |
| SizeTotalText | 1.11 Ac |
| Level | Type | Length | Width | Dimensions |
|---|---|---|---|---|
| Lower Level | Bedroom 4 | 3.53 m | 3.81 m | 3.53 m x 3.81 m |
| Lower Level | Bedroom 5 | 6.59 m | 6.61 m | 6.59 m x 6.61 m |
| Lower Level | Recreation Room | 8.98 m | 9.56 m | 8.98 m x 9.56 m |
| Main Level | Living Room | 5.25 m | 6.25 m | 5.25 m x 6.25 m |
| Main Level | Dining Room | 4.4 m | 3.74 m | 4.4 m x 3.74 m |
| Main Level | Kitchen | 3.75 m | 4.9 m | 3.75 m x 4.9 m |
| Main Level | Family Room | 5.64 m | 5.64 m | 5.64 m x 5.64 m |
| Main Level | Primary Bedroom | 5.93 m | 5.38 m | 5.93 m x 5.38 m |
| Main Level | Bedroom 2 | 3.47 m | 4.42 m | 3.47 m x 4.42 m |
| Main Level | Bedroom 3 | 4.27 m | 3.78 m | 4.27 m x 3.78 m |
| Main Level | Laundry Room | 3.02 m | 3.78 m | 3.02 m x 3.78 m |

