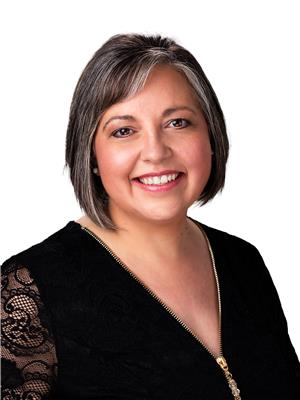Annelie Breugem
Realtor®
- 780-226-7653
- 780-672-7761
- 780-672-7764
- [email protected]
-
Battle River Realty
4802-49 Street
Camrose, AB
T4V 1M9
Welcome to this inviting bungalow nestled on a beautifully landscaped corner lot, offering comfort, functionality, and room for creativity. Perfect for a growing family, retired couple, or an investor looking for a property with potential, this home is ready to be transformed into your dream space.Key Features:Oversized Heated Double Garage: Ample parking for two large vehicles, plus a dedicated workshop space for your projects and hobbies. An additional parking pad also provides space for an RV or extra vehicle parking.Main Level Comfort:Spacious primary bedroom with a convenient 2-piece ensuite.Second bedroom and a generous 4-piece bathroom.Large main-level laundry room for added convenience.Cozy living room and a functional kitchen with an eating area.An enclosed, spacious 3-season porch for additional living or entertaining space.Lower Level:A cozy wood-burning fireplace, perfect for winter evenings.Two additional bedrooms and a large family room area.A 3-piece bathroom and plenty of storage space.An additional room (no window) that could be a games room, work-out room or den. Outdoor Appeal: The corner lot is beautifully landscaped, providing curb appeal and a private outdoor space for relaxation or entertaining. The garden plot and perennials will be a nice surprise in the Spring.With a little updating, this property has immense potential to become your ideal home or investment opportunity. (id:50955)
| MLS® Number | A2180048 |
| Property Type | Single Family |
| Community Name | Viking |
| AmenitiesNearBy | Park |
| Features | See Remarks |
| ParkingSpaceTotal | 4 |
| Plan | 7720614 |
| BathroomTotal | 3 |
| BedroomsAboveGround | 2 |
| BedroomsBelowGround | 2 |
| BedroomsTotal | 4 |
| Appliances | Refrigerator, Dishwasher, Stove, Garburator, Washer & Dryer |
| ArchitecturalStyle | Bungalow |
| BasementDevelopment | Finished |
| BasementType | Full (finished) |
| ConstructedDate | 1977 |
| ConstructionMaterial | Wood Frame |
| ConstructionStyleAttachment | Detached |
| CoolingType | None |
| FireplacePresent | Yes |
| FireplaceTotal | 1 |
| FlooringType | Carpeted, Linoleum |
| FoundationType | Poured Concrete |
| HeatingFuel | Natural Gas |
| HeatingType | Forced Air |
| StoriesTotal | 1 |
| SizeInterior | 1132 Sqft |
| TotalFinishedArea | 1132 Sqft |
| Type | House |
| Attached Garage | 2 |
| Acreage | No |
| FenceType | Partially Fenced |
| LandAmenities | Park |
| LandscapeFeatures | Landscaped |
| SizeDepth | 22.86 M |
| SizeFrontage | 36.57 M |
| SizeIrregular | 9000.00 |
| SizeTotal | 9000 Sqft|7,251 - 10,889 Sqft |
| SizeTotalText | 9000 Sqft|7,251 - 10,889 Sqft |
| ZoningDescription | R1 |
| Level | Type | Length | Width | Dimensions |
|---|---|---|---|---|
| Basement | 3pc Bathroom | 5.92 Ft x 5.75 Ft | ||
| Basement | Bedroom | 10.42 Ft x 10.25 Ft | ||
| Basement | Bedroom | 13.42 Ft x 12.83 Ft | ||
| Basement | Family Room | 10.75 Ft x 21.00 Ft | ||
| Basement | Den | 11.25 Ft x 13.17 Ft | ||
| Main Level | 3pc Bathroom | 3.83 Ft x 4.83 Ft | ||
| Main Level | Primary Bedroom | 15.42 Ft x 9.92 Ft | ||
| Main Level | Bedroom | 11.42 Ft x 9.58 Ft | ||
| Main Level | Laundry Room | 10.50 Ft x 9.33 Ft | ||
| Main Level | 4pc Bathroom | 8.75 Ft x 6.75 Ft | ||
| Main Level | Kitchen | 13.17 Ft x 8.25 Ft | ||
| Main Level | Living Room | 11.83 Ft x 19.42 Ft | ||
| Main Level | Other | 31.50 Ft x 9.83 Ft | ||
| Main Level | Other | 13.42 Ft x 10.67 Ft |
